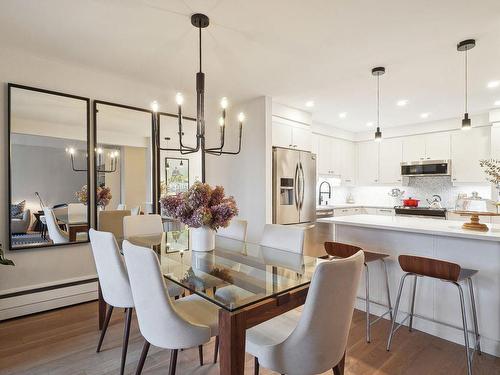Property Information:
Absolutely stunning completely renovated condo-townhouse. Open concept main level with newly renovated kitchen with quartz counters, all new engineered wood floors and renovated powder room . Upstairs features 3 good-sized bedrooms with new engineered wood floors and gorgeous new bathroom. Other features include: finished basement, all new windows, all new interior doors and mouldings, new A/C unit and private outdoor patio with new ceramic tiles. Excellent location! Walking distance to shops, restaurants, grocery store and public transportation. Easy access to highway 20 & 40. Condo features an outdoor pool and one exterior parking spot.
** Condo fees include heating and hot water
Inclusions: Fridge, stove, dishwasher, microwave, washer, dryer, electric fireplace, light fixtures, window coverings, bookshelf in Living room
Building Features:
-
Style:
Attached
-
Basement:
6 feet and more, Finished basement
-
Parking:
Driveway
-
Pool:
Inground
-
Property or unit amenity:
Wall-mounted air conditioning
-
Proximity:
Highway, Daycare centre, Hospital, Park, Bicycle path, Elementary school, High school, Commuter train, Public transportation
-
Heating System:
Hot water
-
Heating Energy:
Natural gas
-
Water Supply:
Municipality
-
Sewage System:
Municipality
Courtesy of: Royal LePage Village
Data provided by: Centris - 600 Ch Du Golf, Ile -Des -Soeurs, Quebec H3E 1A8
All information displayed is believed to be accurate but is not guaranteed and should be independently verified. No warranties or representations are made of any kind. Copyright© 2021 All Rights Reserved.
Sold without legal warranty of quality, at the buyer's own risk.

























