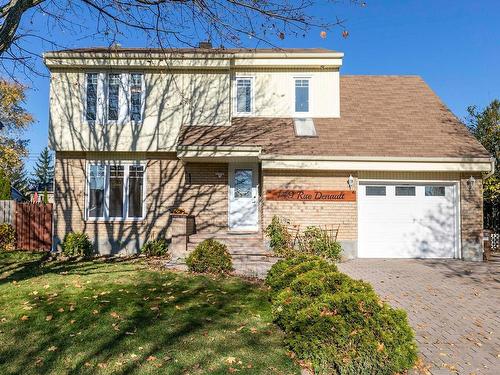Property Information:
Beautiful house located in one of the more desirables sectors of Kirkland!Very large area and backyard.The house offer a semi-open concept kitchen , living area and dinning room.4+1 bedrooms, 2 full bathrooms.A spacious family room .Sunshine dinette with direct access to backyard deck.Lots of sunshine, great view, perfect for entertaining.Large windows in the basement make the aera warm and bright.one garage and six stone driveway.Near all services,such as parks, bicycle paths,schools, daycares, Walking distance to SuperCpharmacy and restaurants.
Beautiful house located in one of the more desirables sectors of Kirkland!Very large area and backyard.The house offer a semi-open concept kitchen , living area and dinning room.4+1 bedrooms, 2 full bathrooms.A spacious family room .Sunshine dinette with direct access to backyard deck.Lots of sunshine, great view, perfect for entertaining.Large windows in the basement make the aera warm and bright.one garage and six stone driveway.Near all services,such as parks, bicycle paths,schools, daycares, Walking distance to SuperCpharmacy and restaurants.
Renovation done:
-All walls were repainted in 2022
-Floors in several rooms were replaced in 2022
-All lights were replaced in 2022
-Cabinets were recolored in 2022
-changed a new dishwashers in 2022
-Metal roof 2018 installed, 50 years warranty (by previous owner)
-New windows 2021 changed, Master bedroom, bathroom 2nd floor, bathroom basement (by
previous owner)
-Main bathroom renovated in 2021 (by previous owner)
-Basement renovated in 2021, new Landry room & playroom (by previous owner)
-Hot water tank changed in 2016( by previous owner)
-electricity panel 200 amp changed in 2010 (by previous owner)
Inclusions: stove,hood ventilation ,fridge, dishwasher ,washer and dryer
Building Features:
-
Style:
Detached
-
Basement:
6 feet and more, Finished basement
-
Driveway:
Paving stone
-
Fireplace-Stove:
Wood fireplace
-
Foundation:
Poured concrete
-
Garage:
Attached
-
Parking:
Driveway, Garage
-
Proximity:
Highway, CEGEP, Daycare centre, Park, Elementary school, High school, Public transportation
-
Roofing:
Asphalt shingles
-
Siding:
Aluminum, Brick
-
Window Type:
Sliding, Casement
-
Windows:
Aluminum, PVC
-
Heating System:
Electric baseboard units
-
Heating Energy:
Electricity
-
Water Supply:
Municipality
-
Sewage System:
Municipality




































