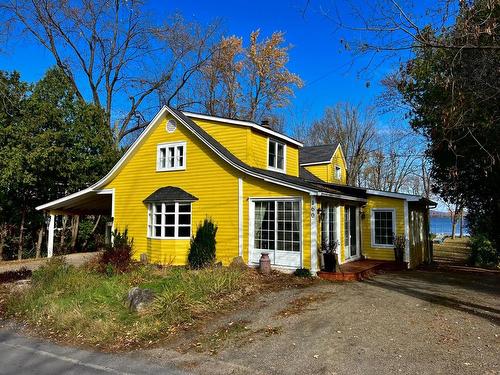Property Information:
Lovely waterfront cottage in a fantastic Hudson location. Built in 1870, this cozy traditional cottage combines beautiful original details with modern elements and the result is a bright, welcoming home with a unique charm. Features 3 bedrooms, 2 bathrooms, comfortable living spaces, private beach and incredible views of the Lake of Two Mountains. Close to the Hudson Village, the Hudson-Oka ferry, Vaudreuil and Highway 40.
MAIN LEVEL:
- spacious living room with propane fireplace and beamed ceiling
- cozy family room with lots of windows and spectacular views of the yard and the lake
- sunroom off the main foyer
- kitchen with gas range, stainless steel range hood, lots of storage, generous counter space
- 3-piece bathroom with laundry
SECOND LEVEL:
- spacious primary bedroom with wide-plank flooring and lots of windows
- smaller second bedroom
- full bathroom with soaker tub
ADDITIONAL DETAILS:
- hardwood floors throughout
- original wood panelling
- wood interior doors
- carport
- serviced by town water and sewer
Inclusions: Gaz fire place, dish-washer, blinds and curtains, wine fridge, projector(needs repair) and projector screen
Exclusions : Refrigerator
Building Features:
-
Style:
Detached
-
Bathroom:
Separate shower
-
Carport:
Attached
-
Fireplace-Stove:
Gas fireplace
-
Foundation:
Concrete blocks
-
Kitchen Cabinets:
Wood
-
Parking:
Carport, Driveway
-
Property or unit amenity:
Central heat pump
-
Proximity:
Highway, CEGEP, Daycare centre, Golf, Hospital, Park, Bicycle path, Elementary school, Alpine skiing, High school, Cross-country skiing, Commuter train, Public transportation
-
Rented Equipment (monthly):
Propane tank
-
Roofing:
Asphalt shingles
-
Siding:
Wood
-
Size:
14.63 x 11.24 METRE
-
Water (access):
Waterfront, Navigable
-
Heating System:
Forced air, Electric baseboard units
-
Heating Energy:
Electricity, Heating oil
-
Water Supply:
Municipality
-
Sewage System:
Municipality
Courtesy of: Royal LePage Village
Data provided by: Centris - 600 Ch Du Golf, Ile -Des -Soeurs, Quebec H3E 1A8
All information displayed is believed to be accurate but is not guaranteed and should be independently verified. No warranties or representations are made of any kind. Copyright© 2021 All Rights Reserved.
Sold without legal warranty of quality, at the buyer's own risk.










































