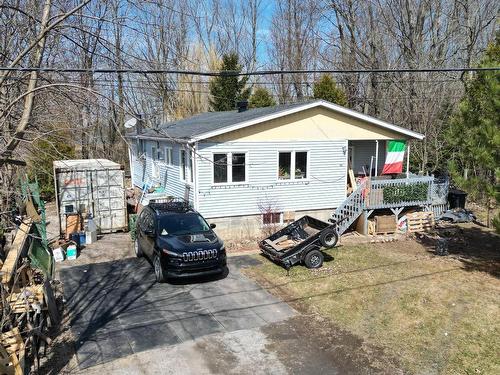
251 Rue Maurice-Duplessis, Henryville, QC, J0J 1E0
$209,777MLS® # 12580978

Courtier immobilier agréé
Royal LePage Humania Centre
, Real Estate Agency*
Courtier immobilier agréé
Royal LePage Humania Centre
, Real Estate Agency*
Additional Photos




























