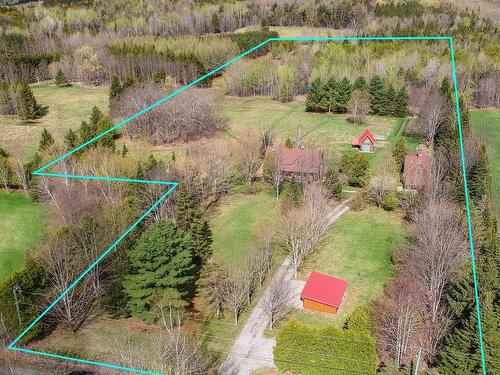
67 Ch. de l'Université, Hatley - Canton, QC, J0B 2C0
$1,115,000MLS® # 18824449

Courtier immobilier résidentiel
Royal LePage Evolution
, Real Estate Agency*
Courtier immobilier résidentiel et commercial
Royal LePage Evolution
, Real Estate Agency*
Courtier immobilier résidentiel
Royal LePage Evolution
, Real Estate Agency*
Additional Photos




























































