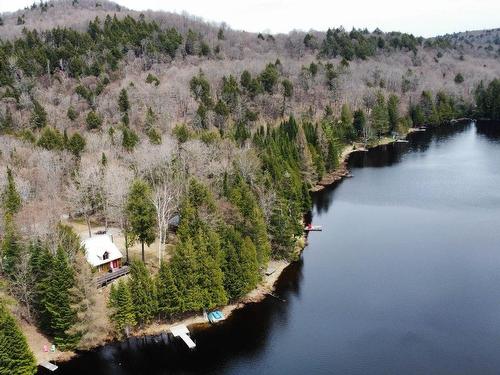Property Information:
Splendid lakeside cedar wood property, which has been carefully renovated since 2020, including the septic system, roof, shed, slab for a double garage and much more. Cathedral style ceiling, spacious open concept living room and mezzanine offering water views. Large terrace with lake view. Located on a magnificent landscaped plot of 31,884 sf. Located 1h40 +/- from Mtl or Ottawa. On a dead end street. A peaceful place for your family to take a break and enjoy the calm of nature in summer and winter.
RENOVATIONS since 2020:
- New septic system
- New sophite roof and gutters,
- Cottage
- Concrete slab for double garage with underground water and electricity.
- Insulation of walls in the basement
- Heating wire and water pump,
- Replacement of the 3 doors.
- Embankment to level the ground.
- Parking
Inclusions: Wood stove, pantry, refrigerator, microwave hood, stove, washer-dryer, fixtures, curtains, rods and blinds. Furniture to discuss.
Building Features:
-
Style:
Detached
-
Basement:
Low (less than 6 feet), Outdoor entrance, Unfinished
-
Driveway:
Double width or more, Unpaved
-
Fireplace-Stove:
Wood stove
-
Foundation:
Concrete blocks
-
Kitchen Cabinets:
Wood
-
Parking:
Driveway
-
Roofing:
Sheet metal
-
Siding:
Wood
-
Size:
10.54 x 7.47 METRE
-
Topography:
Sloped, Flat
-
View:
View of the water
-
Water (access):
Access, Waterfront, Non navigable
-
Window Type:
Casement
-
Windows:
Wood
-
Heating System:
Electric baseboard units
-
Heating Energy:
Wood, Electricity
-
Water Supply:
Lake water
-
Sewage System:
Disposal field, Septic tank
Courtesy of: Royal LePage Humania
Data provided by: Centris - 600 Ch Du Golf, Ile -Des -Soeurs, Quebec H3E 1A8
All information displayed is believed to be accurate but is not guaranteed and should be independently verified. No warranties or representations are made of any kind. Copyright© 2021 All Rights Reserved.
Sold without legal warranty of quality, at the buyer's own risk.













































