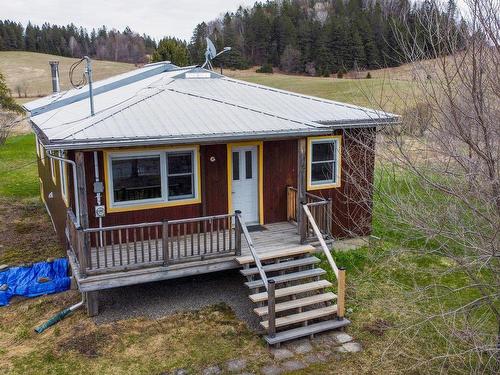
40 Ch. de la Rivière-Rouge, Harrington, QC, J8G 2S6
$349,900MLS® # 20714716

Courtier Immobilier
Royal LePage Humania
, Real Estate Agency*
Courtier immobilier agréé
Royal LePage Humania
, Real Estate Agency*
Additional Photos




































