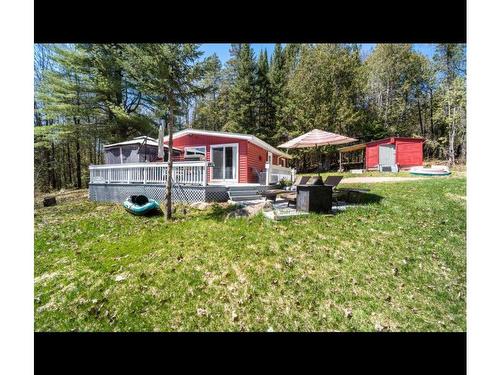Property Information:
Impeccable chalet in Harrington, including 3 bedrooms and 1 bathroom. Fully furnished and completely updated. Access to Green Lake (motorized lake) which is located a few meters down the hill. 30 minutes from Mont Tremblant and 10 minutes from the village of Arundel. Magnificent opportunity not to be missed!!
This cottage is perfect for those who enjoy hunting, fishing, golf, water sports and winter sports. Mont Tremblant is only a half-hour drive away. For those looking to enjoy maximum tranquility and peace in the middle of nature. You can also go cross-country skiing and use your snowmobile. In summer there are several golf courses nearby, including Arundel and Carling, as well as cycling and walking trails.
This chalet is located in a quiet corner of nature, access to Lake Green is a few meters away. The lake is motorized, clean and safe for swimming. The chalet is on a huge plot of land surrounded by mature trees, hidden for absolute tranquility on a small hill, a few meters from the water's edge. A perfect place to get away from city life and enjoy activities with family or friends. If you are a nature lover, this is the place for you. Visits by appointment
Inclusions: Fully furnished, hydro, wifi, intenert high speed, snow removal,(netflix, prime, disney), second fridge in shed, gas barbecue, insurance
Exclusions : Refill of propane tank and wood for the fireplace
Building Features:
-
Style:
Detached
-
Animal types:
-
Distinctive Features:
No rear neighbours, Resort/Cottage
-
Fireplace-Stove:
Wood stove
-
Lot:
Wooded
-
Parking:
Carport, Driveway
-
Property or unit amenity:
Water softener
-
Proximity:
Golf, Cross-country skiing
-
Size:
35.6 x 30.8 Feet
-
Water (access):
Access
-
Window Type:
Sliding
-
Windows:
Aluminum, PVC
-
Heating System:
Convection baseboards, Electric baseboard units
-
Heating Energy:
Electricity
-
Water Supply:
Shallow well
-
Sewage System:
Sealed septic tank

















