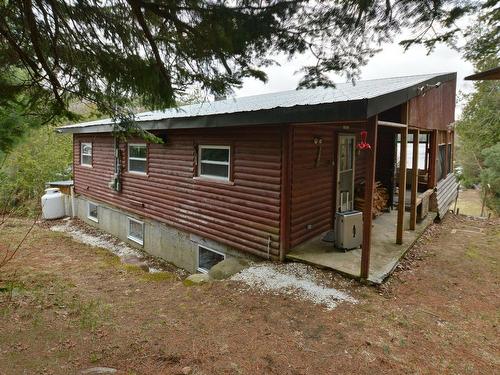Property Information:
Beautiful cottage on a gorgeous lake surrounded by mountains. This warm cottage boast 2 bedrooms upstairs and 3 bedrooms down stairs. Southern facing its offers a great view of the lake and surroundings. Wood stove for those cool nights with chefs style propane kitchen stove. Full garage to park the toys. Wonderfull water front with dock and sand. What an opportunity to own on lovely Slavery Lake.
Inclusions: Sold Fully Furnished. All on location
Exclusions : Vendors personal effects, All tools in the garage, Small table in the living room.
Building Features:
-
Style:
Detached
-
Basement:
6 feet and more, Outdoor entrance, Finished basement
-
Bathroom:
Separate shower
-
Distinctive Features:
Cul-de-sac
-
Driveway:
Unpaved
-
Fireplace-Stove:
Gas fireplace, Wood stove
-
Foundation:
Poured concrete
-
Garage:
Attached, Heated, Built-in
-
Kitchen Cabinets:
Laminate
-
Lot:
Bordered by hedges, Landscaped
-
Parking:
Driveway, Garage
-
Property or unit amenity:
Electric garage door opener, Outside storage
-
Proximity:
Highway, Golf, Elementary school, Alpine skiing
-
Roofing:
Sheet metal
-
Siding:
Wood, Cedar clapboard
-
Size:
1.0 x 1.0 Feet
-
Topography:
Uneven, Sloped, Flat
-
View:
View of the water, View of the mountain
-
Water (access):
Waterfront, Navigable
-
Window Type:
Sliding
-
Windows:
Wood, PVC
-
Heating System:
Electric baseboard units
-
Heating Energy:
Electricity
-
Water Supply:
Lake water
-
Sewage System:
Disposal field, Septic tank
Courtesy of: Royal LePage Village
Data provided by: Centris - 600 Ch Du Golf, Ile -Des -Soeurs, Quebec H3E 1A8
All information displayed is believed to be accurate but is not guaranteed and should be independently verified. No warranties or representations are made of any kind. Copyright© 2021 All Rights Reserved.
Sold without legal warranty of quality, at the buyer's own risk.






















































