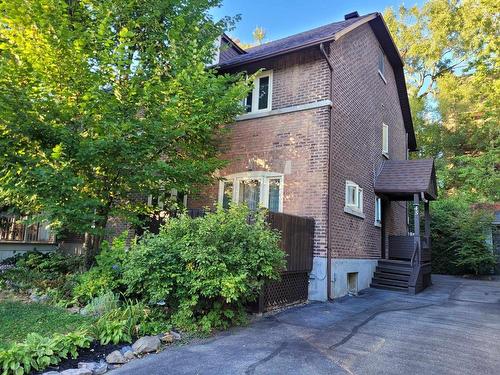Property Information:
Unique Opportunity - This sunlit 4-bedroom semi-detached home presents an exceptional prospect in the very quiet and very safe, coveted Old Hampstead neighborhood. Featuring generously proportioned rooms, a spacious sun-drenched backyard, and a designated driveway, this property stands out as an ideal choice for those seeking a starter home in a highly desirable community.
The main level boasts a well-defined living and dining area, providing an optimal space for hosting gatherings. The kitchen includes a dinette area and offers direct access to the expansive backyard. Additionally, a convenient powder room enhances the functionality of this floor.
On the second level, three spacious bedrooms and a well-appointed bathroom await. One of the bedrooms also offers a versatile office/solarium space.
Ascend to the third floor, where a fourth bedroom or multipurpose family room caters to varying needs.
The basement features a finished family room, laundry room and ample storage throughout.
Situated within a brief 5-minute walk to the heart of Queen Mary and Snowdon metro, and in close proximity to a park, convenience stores on Cote-St-Luc Road, bus routes, schools - Marie of France International College and Stanislas College - and more. This residence offers both convenience and comfort. Don't miss the chance to make this property your ideal home.
*****************************
DECLARATIONS
* Floor plan and dimensions are approximate and created by Hausvalet, for informational purposes only.
* The choice of inspectors shall be mutually agreed upon by both parties.
* This sale is made without any legal warranty of quality, at the buyer's own risk.
* All offers must be accompanied with a pre-approval or a proof of funds.
*****************************
Inclusions: Light fixtures, rods, dishwasher, microwave, freezer (basement), wooden workshop table.
Exclusions : Curtains, fridge, stove, washer, dryer.
Building Features:
-
Style:
Semi-Detached
-
Basement:
Partially finished
-
Foundation:
Concrete
-
Parking:
Driveway
-
Proximity:
Highway, CEGEP, Daycare centre, Hospital, Metro, Park, Bicycle path, Elementary school, High school, Commuter train, Public transportation, University
-
Rented Equipment (monthly):
Water heater
-
Roofing:
Asphalt shingles
-
Size:
24.1 x 33.0 Feet
-
Heating Energy:
Electricity, Natural gas
-
Water Supply:
Municipality
-
Sewage System:
Municipality






































