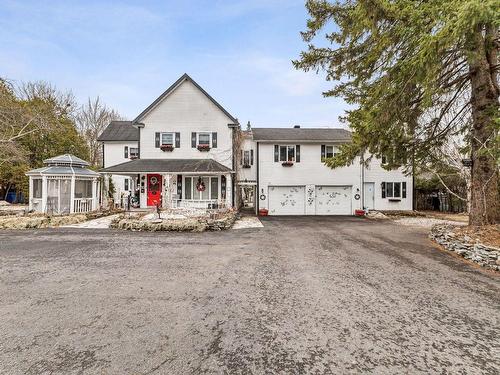
55 Rue des Conifères, Gatineau (Hull), QC, J9A 3V4
$1,050,000MLS® # 20530134

Courtier immobilier agréé
Royal LePage Vallée De L'Outaouais
, Real Estate Agency*
Courtier immobilier résidentiel
Royal LePage Vallée De L'Outaouais
, Real Estate Agency*
Additional Photos






































