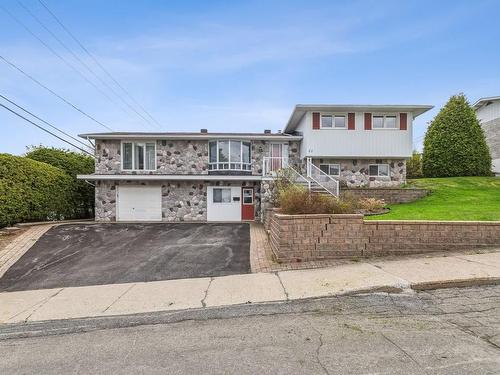Property Information:
Very large property with many rooms located in a prime area. Come and discover this charming 3+1 bedroom, 1 office and 2.5 bathroom home that will charm you with its large rooms, direct walk-out basement entrance to above-ground office, large garage, large backyard, functional kitchen with dining area, master bedroom with walk-in closet, 2 family rooms + living room, proximity to Highway 50 and much more. A visit will convince you.
Inclusions: stove, fridge, curtains, blinds, curtain poles, water heater, washer, dryer, dishwasher, furnace, wall ac, 2 circulator pumps for water heating system, electric mower and wheelbarrow
Building Features:
-
Style:
Detached
-
Basement:
6 feet and more, Outdoor entrance, Finished basement
-
Driveway:
Asphalt, Double width or more, Unpaved
-
Foundation:
Poured concrete
-
Garage:
Built-in
-
Kitchen Cabinets:
Thermoplastic
-
Lot:
Fenced
-
Parking:
Driveway, Garage
-
Property or unit amenity:
Wall-mounted air conditioning
-
Proximity:
Highway, CEGEP, Daycare centre, Hospital, Bicycle path, Elementary school, High school, Public transportation
-
Roofing:
Asphalt shingles
-
Siding:
Aluminum, Brick, Stone
-
Size:
58.0 x 25.7 Feet
-
Window Type:
Sliding, Casement
-
Windows:
PVC
-
Heating System:
Hot water
-
Heating Energy:
Natural gas
-
Water Supply:
Municipality
-
Sewage System:
Municipality







































