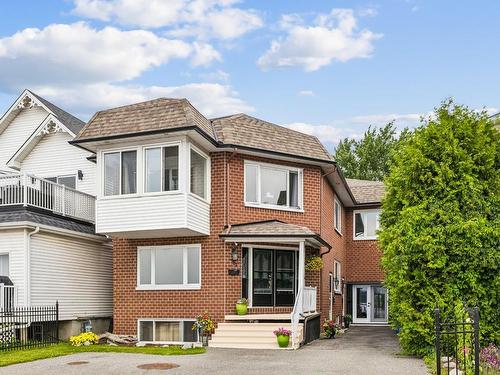Property Information:
Triplex for sale located on the shores of the Ottawa River in the Gatineau sector. Perfect for professional wanting to have business and residence in the same place. Rental value: $75,720 / year. Turnkey, office space, very clean, 4 bedrooms, 4 bathrooms, abundant fenestration, veranda, main dwelling with sauna access, backyard & in-ground pool. Asphalted driveway and several parking spaces. Views of Parliament and the Ottawa River. 7 minutes from Ottawa and close to restaurants, offices and bridges.
951 Rue Jacques-Cartier, Gatineau:
- Triplex
- Sector: Gatineau
- Rental value: $75,720 / year
- Main dwelling with commercial possibility (see with City of Gatineau)
- Total: 4 bedrooms (1+2+1)
- Total: 4 bathrooms (1+2+1)
- Abundant windows
- Very clean
- Main unit with granite countertop, marble, sauna and access to courtyard/pool
- In-ground pool
- Sauna
- Veranda
- Magnificent water view & parliament
- Possibility of marina dock
- Several parking spaces
- Close to essential services, restaurant and marina
- 7 minutes from Ottawa
*20-100 year flood zone
** Sale without legal warranty of quality, at buyer's risk.
Exclusions : Rental: 1x hot water tank
Building Features:
-
Style:
Triplex
-
Basement:
6 feet and more, Outdoor entrance, Finished basement
-
Bathroom:
Ensuite bathroom, Separate shower
-
Driveway:
Asphalt, Double width or more, With outside socket
-
Fireplace-Stove:
Gas stove
-
Foundation:
Poured concrete
-
Lot:
Fenced
-
Parking:
Driveway
-
Pool:
Inground
-
Property or unit amenity:
Sauna
-
Proximity:
Highway, Daycare centre, Golf, Park, Bicycle path, Elementary school, High school, Cross-country skiing, Public transportation
-
Roofing:
Asphalt shingles
-
Siding:
Brick
-
Size:
19.82 x 6.83 METRE
-
Topography:
Flat
-
View:
View of the water
-
Water (access):
Access, Navigable
-
Window Type:
Sliding, Casement
-
Windows:
PVC
-
Heating System:
Convection baseboards, Electric baseboard units
-
Heating Energy:
Electricity
-
Water Supply:
Municipality
-
Sewage System:
Municipality
Courtesy of: Royal LePage Vallée De L'Outaouais
Data provided by: Centris - 600 Ch Du Golf, Ile -Des -Soeurs, Quebec H3E 1A8
All information displayed is believed to be accurate but is not guaranteed and should be independently verified. No warranties or representations are made of any kind. Copyright© 2021 All Rights Reserved.
Sold without legal warranty of quality, at the buyer's own risk.















































