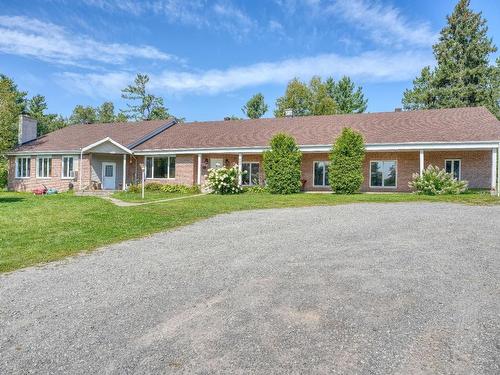Property Information:
Exclusive multigenerational property (3 appartement) with more than 3500 sq. ft. of ground floor! Double garage and large lot near an acre close to all services - The main unit has beautiful large illuminated rooms having lots of luxury including a dream kitchen with granite countertop + 2000 sq. ft. with 3 bedrooms - - Excellent investment either to find housing at a good price currently having $ 2700 per month for the owner occupant ($32 400 per year). Enjoy the pleasures of the countryside and rental income!Must see!
Building Features:
-
Style:
Detached
-
Basement:
6 feet and more, Finished basement
-
Building's distinctive features:
Intergenerational - Side-by-side
-
Distinctive Features:
No rear neighbours
-
Fireplace-Stove:
Pellet fireplace
-
Foundation:
Poured concrete
-
Garage:
Attached, Double width or more, Built-in
-
Lot:
Bordered by hedges, Wooded
-
Parking:
Driveway, Garage
-
Property or unit amenity:
Central air conditioning
-
Proximity:
Highway, Daycare centre, Golf, Hospital, Park, Bicycle path, Elementary school, Alpine skiing, High school, Cross-country skiing
-
Roofing:
Asphalt shingles
-
Siding:
Brick, Vinyl
-
Size:
64.4 x 119.6 Feet
-
Topography:
Flat
-
Window Type:
Sliding, Casement
-
Windows:
PVC
-
Heating System:
Electric baseboard units
-
Heating Energy:
Electricity
-
Water Supply:
Artesian well
-
Sewage System:
Disposal field, Septic tank













































