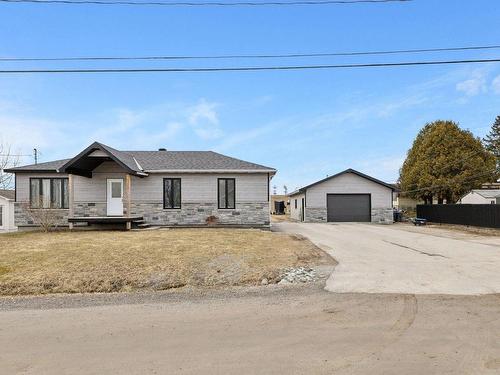
39 Mtée Chauret, Gatineau (Gatineau), QC, J8R 3X7
$659,900MLS® # 27410443

Courtier immobilier agréé
Royal LePage Vallée De L'Outaouais
, Real Estate Agency*
Courtier immobilier résidentiel
Royal LePage Vallée De L'Outaouais
, Real Estate Agency*
Mobile:819.246.1000
Additional Photos
























