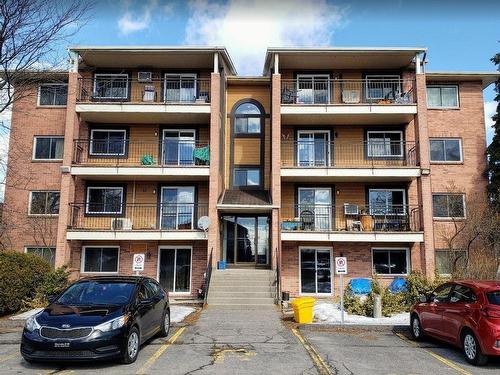
302-138 Rue de Lausanne, Gatineau (Gatineau), QC, J8T 6R4
$275,000MLS® # 26545011

Condo For Sale In Gatineau (Gatineau), Quebec
2
Bedrooms
1
Baths
-
$256
Maintenance Fees
Property Information:
Amazing condo near all amenities including the Promenades de Gatineau, Schools, Parks, public transportation. Presently leased at $1200/ month and the rent will increase to $1250/month in June. Beautiful 2 bedroom unit with a large balcony and 1 parking space. The Seller added many upgrades in 2020 including: painting, new flooring, new countertops, sinks, and faucets in the kitchen and bathroom, 5 new appliances, new cupboard doors. Amazing deal in the heart of Gatineau!
Inclusions: Refrigerator, stove, washer, Dryer, Dishwasher, Window Blinds, as per lease.
Exclusions : As per Lease.
Building Features:
- Style: Apartment
- Parking: Driveway
- Proximity: Daycare centre, Hospital, Elementary school, High school, Public transportation
- Washer/Dryer (installation): Bathroom
- Heating System: Electric baseboard units
- Heating Energy: Electricity
- Water Supply: Municipality
- Sewage System: Municipality
Taxes:
- Municipal Tax: $1,866
- School Tax: $106
- Annual Tax Amount: $1,972
Property Assessment:
- Lot Assessment: $33,900
- Building Assessment: $97,200
- Total Assessment: $131,100
Property Features:
- Bedrooms: 2
- Bathrooms: 1
- Built in: 1985
- Floor Space (approx): 89.2 Square Metres
- Lot Size: 135.64 Square Metres
- Zoning: RESI
- No. of Parking Spaces: 1
Rooms:
- Foyer 3rd Level 2.74 m x 1.22 m 9 ft x 4 ft Flooring: Ceramic
- Living 3rd Level 6.53 m x 3.66 m 21.5 ft x 12 ft Flooring: Laminate floor
- Dining 3rd Level 2.74 m x 2.64 m 9 ft x 8.8 ft Flooring: Laminate floor
- Kitchen 3rd Level 2.64 m x 2.54 m 8.8 ft x 8.4 ft Flooring: Ceramic
- Primary Bedroom 3rd Level 5.31 m x 3.35 m 17.5 ft x 11 ft Flooring: Laminate floor
- Bedroom 3rd Level 3.25 m x 2.74 m 10.8 ft x 9 ft Flooring: Laminate floor
- Bathroom 3rd Level 2.74 m x 2.44 m 9 ft x 8 ft Flooring: Ceramic
- Storage 3rd Level 2.74 m x 1.22 m 9 ft x 4 ft Flooring: Ceramic
Courtesy of: Royal LePage Vallée De L'Outaouais
Data provided by: Centris - 600 Ch Du Golf, Ile -Des -Soeurs, Quebec H3E 1A8
All information displayed is believed to be accurate but is not guaranteed and should be independently verified. No warranties or representations are made of any kind. Copyright© 2021 All Rights Reserved.
Additional Photos









