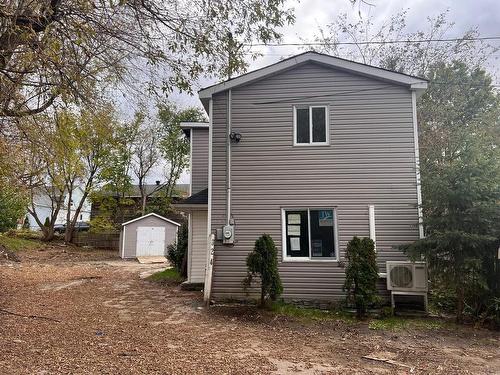
324 Rue des Pins, Gatineau (Buckingham), QC, J8L 2K9
$129,000MLS® # 26388430

Courtier immobilier résidentiel et commercial
Royal LePage Vallée De L'Outaouais
, Real Estate Agency*
Residential and Commercial Real Estate Broker
Royal LePage du Quartier
, Real Estate Agency*
Mobile:514.969.5080
Additional Photos



























