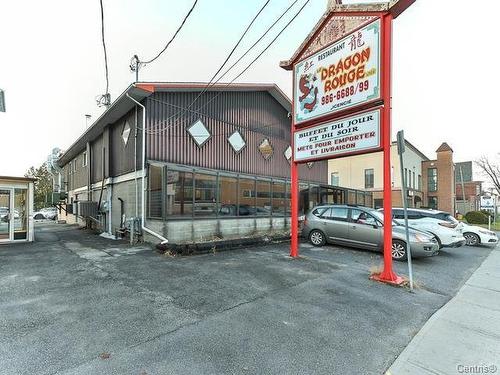Property Information:
For Rent: Mixed-use property in Buckingham, with 12,736 sq. ft. of land and 7,395 sq. ft. building across two floors. Ground floor: closed Asian restaurant of 3,924 sq. ft. (+ basement of 1,330 sq. ft.). Residential floor of 3,471 sq. ft. Rent at $20/sq. ft., Triple Net, annual total $147,900. Prime location, high visibility, heavy traffic, side/rear parking. Restaurant and property also for sale (MLS: 18473353/11388487). Contact for info.
For Rent: Spacious Mixed-Use Property
Large mixed-use property available for rent, covering a total land area of 12,736 sq. ft. and a building size of 7,395 sq. ft. across two floors. The ground floor features a large, independent Asian buffet restaurant (currently closed) with 3,924 sq. ft. (plus a 1,330 sq. ft. basement), while the second floor offers a residential area of 3,471 sq. ft.
Rental rate is $20/sq. ft., Triple Net, with an annual total rent of $147,900. Tenants have the option to continue the restaurant business on the ground floor and use the second floor for residential purposes.
The property boasts a prime location in the heart of the old downtown area of Buckingham, with high visibility, heavy traffic, and side and rear parking. The immediate neighborhood is well-integrated and easily accessible, surrounded by various services including the Buckingham Hospital right across the street.
The ground-floor restaurant is also for sale (see MLS: 18473353), and the entire property is available for purchase (see MLS: 11388487). Contact us for more details and to explore this opportunity.
Building Features:
-
Style:
Detached
-
Water Supply:
Municipality
-
Sewage System:
Municipality





































