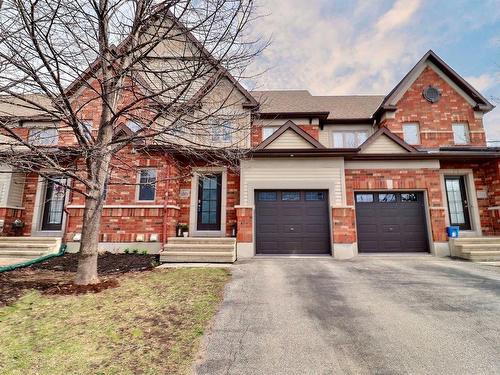Property Information:
Come and discover this magnificent 3+1 BDR and 2.5 bathroom property in a prime location. Be charmed by its natural luminosity, large rooms, walk-in closet in the master bedroom, open concept living area, fully finished loft-style basement or easily convertible to a fourth closed bedroom and family room, integrated garage, magnificent kitchen with granite countertops and close proximity to all amenities. Beautiful backyard. Don't wait !
- Loft-style basement
- Prime location.
- Open concept.
Inclusions: Washer, dryer, stove, refrigerator, dishwasher, water heater, furnace and Blinds
Exclusions : Curtains and curtain poles
Building Features:
-
Style:
Attached
-
Basement:
6 feet and more, Finished basement
-
Bathroom:
Separate shower
-
Driveway:
Asphalt
-
Foundation:
Poured concrete
-
Garage:
Built-in
-
Kitchen Cabinets:
Melamine
-
Lot:
Fenced
-
Parking:
Driveway, Garage
-
Property or unit amenity:
Central air conditioning, Air exchange system
-
Proximity:
Daycare centre, Elementary school, High school, Public transportation
-
Roofing:
Asphalt shingles
-
Siding:
Brick, Vinyl
-
Size:
14.09 x 7.24 METRE
-
Window Type:
Sliding, Casement
-
Windows:
PVC
-
Heating System:
Forced air
-
Heating Energy:
Electricity
-
Water Supply:
Municipality
-
Sewage System:
Municipality































