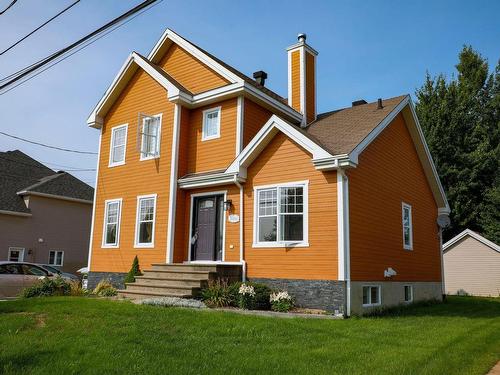
1050 - 1052 Rue Victorin, Drummondville, QC, J2C 8J3
$530,900MLS® # 25620163

Investment For Sale In Drummondville, Quebec
Property Information:
RARITY ON THE MARKET: this cozy duplex will meet the needs of you and your family. Optimal location. Completely finished basement: kitchen, living room, two bedrooms, bathroom and washer/dryer. Plus, benefit from additional income from the 3 1/2 upstairs!
FIRST FLOOR:
- Spacious living room
- Two bedrooms
- Three-season solarium
BASEMENT:
- Fully finished (kitchen, living room, two bedrooms, powder room, washer and dryer)
2nd floor
- 3 1/2
- Large, bright living room
- Large bedroom with walk-in closet
- Balcony
LOCATION:
- Optimal location, close to all services and amenities (highway, daycare, elementary school, university, grocery store, pharmacy, park, bike path, public transit and more)
Exclusions : Appliances and personal effects of the tenant at 1502.
Building Features:
- Style: Duplex
- Basement: Finished basement
- Distinctive Features: No rear neighbours
- Driveway: Concrete
- Fireplace-Stove: Wood stove
- Floor Covering: Wood, Ceramic, Laminate floor
- Foundation: Poured concrete
- Kitchen Cabinets: Melamine
- Lot: Landscaped
- Parking: Driveway
- Property or unit amenity: Central vacuum cleaner system installation, Fire detector, Air exchange system, Wall-mounted heat pump
- Proximity: Highway, Daycare centre, Golf, Hospital, Park, Bicycle path, Elementary school, Public transportation, University
- Renovations: Floor, Basement
- Roofing: Asphalt shingles
- Siding: Wood
- Size: 9.82 x 9.83 METRE
- Topography: Flat
- Window Type: Casement
- Windows: PVC
- Heating System: Forced air
- Heating Energy: Wood, Electricity
- Water Supply: Municipality
- Sewage System: Municipality
Potential Gross Revenue:
- Residential: $7,860
Taxes:
- Municipal Tax: $3,711
- School Tax: $275
- Annual Tax Amount: $3,986
Property Assessment:
- Lot Assessment: $89,700
- Building Assessment: $376,500
- Total Assessment: $466,200
Property Features:
- Bedrooms: 4
- Bathrooms: 2
- Built in: 2007
- Irregular: Yes
- Lot Depth: 33.54 Metre
- Lot Frontage: 19.81 Metre
- Lot Size: 664.30 Square Metres
- Zoning: RESI
- No. of Parking Spaces: 5
Rooms:
- Living - Irregular Ground Level 3.68 m x 3.78 m 12.1 ft x 12.5 ft Flooring: Wood
- Foyer - Irregular Ground Level 1.85 m x 2.29 m 6.1 ft x 7.6 ft Flooring: Ceramic
- Bedroom Ground Level 3.17 m x 3.07 m 10.5 ft x 10.1 ft Flooring: Wood
- Bathroom - Irregular Ground Level 3.15 m x 1.73 m 10.4 ft x 5.8 ft Flooring: Ceramic
- Primary Bedroom - Irregular Ground Level 3.07 m x 4.11 m 10.1 ft x 13.6 ft Flooring: Wood
- Kitchen - Irregular Ground Level 3.73 m x 2.01 m 12.3 ft x 6.7 ft Flooring: Ceramic
- Dining Ground Level 3.02 m x 3.23 m 9.11 ft x 10.7 ft Flooring: Ceramic
- Solarium Ground Level 3.07 m x 3.45 m 10.1 ft x 11.4 ft Flooring: Linoleum
- Living Basement Level 3.73 m x 3.56 m 12.3 ft x 11.8 ft Flooring: Wood Note: Wood stove
- Bedroom Basement Level 3.15 m x 4.04 m 10.4 ft x 13.3 ft Flooring: Laminate floor
- Powder room - Irregular Basement Level 3.05 m x 1.50 m 10 ft x 4.11 ft Flooring: Ceramic Note: Washer-dryer
- Kitchen - Irregular Basement Level 2.77 m x 3.15 m 9.1 ft x 10.4 ft Flooring: Ceramic
- Dining Basement Level 2.41 m x 2.41 m 7.11 ft x 7.11 ft Flooring: Ceramic
- Bedroom Basement Level 2.97 m x 3.23 m 9.9 ft x 10.7 ft Flooring: Laminate floor
- Storage - Irregular Basement Level 3.23 m x 1.68 m 10.7 ft x 5.6 ft Flooring: Laminate floor
- Foyer 2nd Level 1.09 m x 1.30 m 3.7 ft x 4.3 ft Flooring: Ceramic
- Living 2nd Level 3.73 m x 3.07 m 12.3 ft x 10.1 ft Flooring: Laminate floor
- Dining - Irregular 2nd Level 3.73 m x 1.88 m 12.3 ft x 6.2 ft Flooring: Ceramic
- Kitchen - Irregular 2nd Level 2.72 m x 2.59 m 8.11 ft x 8.6 ft Flooring: Ceramic
- Bathroom - Irregular 2nd Level 2.11 m x 2.16 m 6.11 ft x 7.1 ft Flooring: Ceramic
- Laundry 2nd Level 0.84 m x 1.52 m 2.9 ft x 5 ft Flooring: Ceramic
- Primary Bedroom - Irregular 2nd Level 3.78 m x 3.63 m 12.5 ft x 11.11 ft Flooring: Laminate floor
Revenue Units:
- Pieces 15
- Bedrooms 4
- Baths 2
- Pieces 8
- Bedrooms 1
- Baths 1
Courtesy of: Royal LePage Au Sommet
Data provided by: Centris - 600 Ch Du Golf, Ile -Des -Soeurs, Quebec H3E 1A8
All information displayed is believed to be accurate but is not guaranteed and should be independently verified. No warranties or representations are made of any kind. Copyright© 2021 All Rights Reserved.
Sold without legal warranty of quality, at the buyer's own risk.
Additional Photos
























