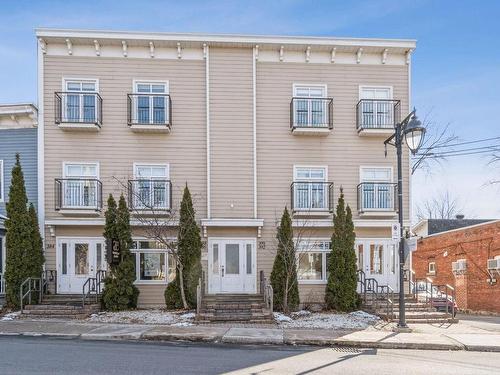Property Information:
Discover the unique lifestyle of Dorval Village living in this charming 2-bdrm condo built in 2006. Rear southern exposure floods the space with natural sunlight, enhanced by skylights in both the kitchen and bathroom. Enjoy the peaceful surroundings with no rear neighbours, overlooking an idyllic playground and park, with the possibility of building a private rooftop terrace. With shops, restaurants, and services all within walking distance, convenience is at your doorstep. This condo, complete with a garage, driveway space, and storage locker, is a true gem in this diverse, thriving community. Your new home awaits!
- A new Certificate of Location was ordered
- Pre-listing inspection report is available
**Possible to build a private rooftop terrace
Inclusions: all light fixtures, all blinds, living room mirror, dishwasher, all bathroom mirrors and fixtures, wall-mounted heat-pump with remote, hot water heater, air exchanger, alarm system hardware, garage door opener with one remote, all outdoor flower pots, black flower pot in dining room, flower pots in garage, hose in garage.
Exclusions : curtains and rods, the following items may be included, depending on the SELLER's next purchase (fridge, stove, washer, dryer).
Building Features:
-
Style:
Apartment
-
Bathroom:
Separate shower
-
Cadastre - Parking:
Garage
-
Distinctive Features:
No rear neighbours
-
Driveway:
Asphalt
-
Garage:
Attached, Heated, Single width
-
Parking:
Driveway, Garage
-
Property or unit amenity:
Wall-mounted air conditioning, Sprinklers, Intercom, Electric garage door opener, Inside storage, Alarm system, Wall-mounted heat pump
-
Proximity:
Highway, Daycare centre, Park, Bicycle path, Elementary school, High school, Cross-country skiing, Public transportation
-
Roofing:
Elastomeric membrane
-
Size:
41.0 x 22.0 Feet
-
Washer/Dryer (installation):
Bathroom
-
Heating System:
Electric baseboard units
-
Heating Energy:
Electricity
-
Water Supply:
Municipality
-
Sewage System:
Municipality



















