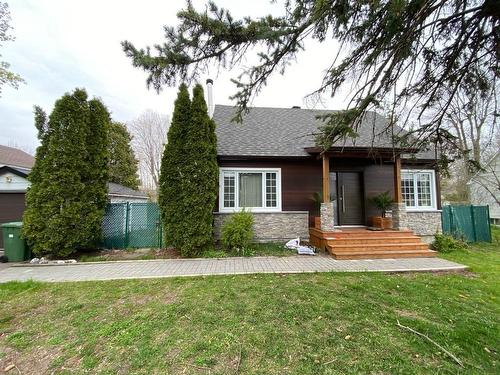Property Information:
This property, which is on Dorval's Clément Street, has exceptional proximity to Montréal's international airport. Situated just 2,4 kilometres away are all the essential amenities, including the supermarkets Maxi, Walmart, IGA, and the 24-hour sports centre Econofitness.
This property, which is on Dorval's Clément Street, has exceptional proximity to Montréal's international airport. Situated just 2,4 kilometres away are all the essential amenities, including the supermarkets Maxi, Walmart, IGA, and the 24-hour sports centre Econofitness.
For community activities, the Aquatic and Sports Complex Dorval is located about 1.2 kilometres away. It offers aquatic courses, swimming pools, and gymnasium activities. The 1.5-kilometer-distance Centre Communautaire Sarto-Desnoyers is a great place for teenagers between the ages of 11 and 17 to meet.
Parents will value the close proximity to education, as the elementary school Dorval is only 350 meters away and the secondary school Dorval-Jean-XXIII is 800 meters away.
Also, you can enjoy the charming Pine Beach Park, located just 750 meters away, which features a children's play area, picnic tables, and benches for resting while keeping an eye on the kids having fun. During the summer, the water games provide a refreshing option, and the ample parking makes access easy. The view is even more beautiful when you are near the lake.
Over the years, this property, a true gem, has been meticulously maintained. In 2019, the roof was renovated, and the house was fully insulated, with the entire facade modernized. Additionally, the kitchen and bathroom have recently been redone, which is a rarity in this price range on the market. This is a wonderful chance not to be missed!
Inclusions: Blinds, fridge, dishwasher, dryer. All without legal guarantee of quality.
Building Features:
-
Style:
Detached
-
Basement:
6 feet and more
-
Driveway:
Asphalt
-
Foundation:
Poured concrete
-
Garage:
Detached
-
Parking:
Driveway, Garage
-
Proximity:
Highway, CEGEP, Daycare centre, Golf, Hospital, Park, Bicycle path, Elementary school, High school, Commuter train, Public transportation
-
Renovations:
Roof covering
-
Roofing:
Asphalt shingles
-
Size:
8.57 x 8.05 METRE
-
Heating Energy:
Electricity, Heating oil
-
Water Supply:
Municipality
-
Sewage System:
Municipality





























