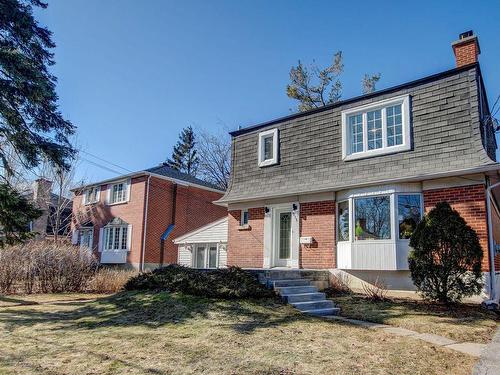Property Information:
Classic « Gameroff » style detached home with large extension in the back serving as a family room. This spacious 3-bedroom property is located on a quiet dead-end street in the heart of Dorval just 2 minutes away from shops and transit. It has been cared for and improved by its current owners for the last 30+ years. The lot is over 7700 square feet and the landscaped backyard includes an oversized west-facing terrace. Plenty of storage mostly because of its adjacent garage/workshop/storage room and finished basement.
Inclusions: Ceiling fans/fixtures, curtains and rods (except medium bedroom), blinds, fireplace tools, shelf and key hook in entrance, shelf and mirror in powder room, garage storage and shelving, spa and accessories. Basement fridge, dishwasher, range. All without legal warranty.
Exclusions : Entrance mirror, speakers, kitchen fridge.
Building Features:
-
Style:
Detached
-
Basement:
6 feet and more, Finished basement
-
Driveway:
Asphalt
-
Fireplace-Stove:
Wood fireplace
-
Foundation:
Poured concrete
-
Lot:
Bordered by hedges
-
Parking:
Driveway
-
Property or unit amenity:
Wall-mounted air conditioning, Alarm system
-
Proximity:
Highway, Daycare centre, Golf, Park, Bicycle path, Elementary school, High school, Commuter train, Public transportation
-
Roofing:
Asphalt shingles
-
Siding:
Aluminum, Brick
-
Size:
8.53 x 12.34 METRE
-
Topography:
Flat
-
Heating System:
Hot water, Convection baseboards, Electric baseboard units
-
Heating Energy:
Dual energy, Electricity, Heating oil
-
Water Supply:
Municipality
-
Sewage System:
Municipality





































