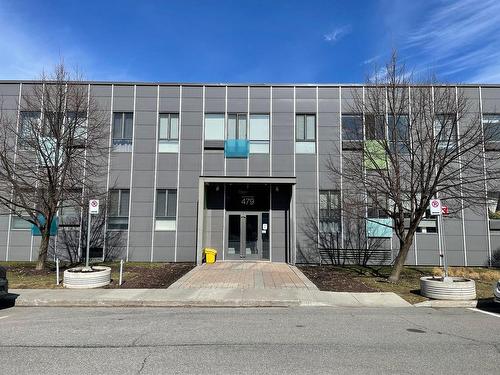Property Information:
Espace MV. Prime Dorval south east location. Spacious ground floor condo with garage. 916 square feet of living space. Featuring: 2 bedrooms, one bathroom, open floor plan, extra space ideal for office, patio door opens to deck, walk out to garden, wood floors, good size bedrooms & good closet space including walk-in closet in primary room. Proximity to all amenities. Quick access to Highway 20 and Côte de Liesse Highway 520. Located 20 minutes from Downtown Montreal and 5 minutes from Trudeau Airport. Condo building has exercise room et locker space at garage level. Enjoy your visit!
Inclusions: Fridge, stove, dishwasher, microwave, blinds, wall unit in living room and sofa in living room.
Exclusions : Washer, dryer, 2 bedroom sets.
Building Features:
-
Style:
Apartment
-
Garage:
Single width
-
Parking:
Garage
-
Property or unit amenity:
Wall-mounted air conditioning, Electric garage door opener
-
Proximity:
Highway, CEGEP, Daycare centre, Park, Bicycle path, Elementary school, High school, Commuter train, Public transportation
-
Topography:
Flat
-
Window Type:
Casement
-
Windows:
PVC
-
Heating System:
Electric baseboard units
-
Heating Energy:
Electricity
-
Water Supply:
Municipality
-
Sewage System:
Municipality
Courtesy of: Royal LePage Global
Data provided by: Centris - 600 Ch Du Golf, Ile -Des -Soeurs, Quebec H3E 1A8
All information displayed is believed to be accurate but is not guaranteed and should be independently verified. No warranties or representations are made of any kind. Copyright© 2021 All Rights Reserved.
Sold without legal warranty of quality, at the buyer's own risk.









































