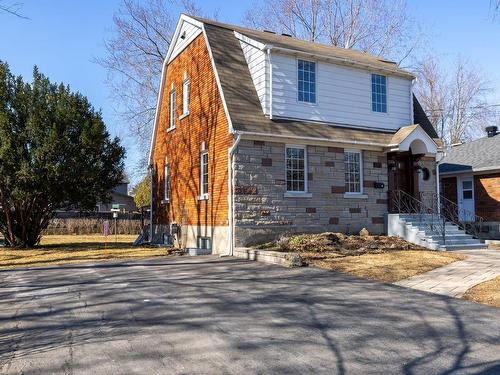
240 Boul. Pine Beach, Dorval, QC, H9S 2V5
$895,000MLS® # 13870800

Residential and Commercial Real Estate Broker
Royal LePage Village
, Real Estate Agency*
Residential and Commercial Real Estate Broker
Royal LePage Village
, Real Estate Agency*
Additional Photos





































