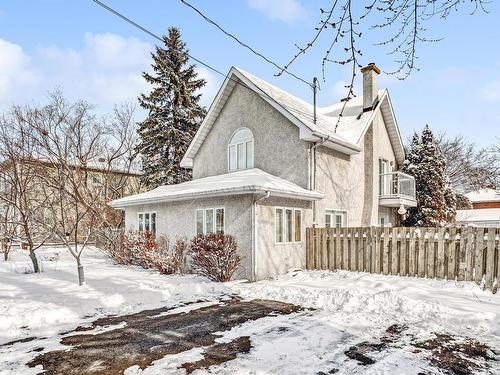Property Information:
Introducing this charming single-family home located in the beautiful area of South East Dorval. This spacious 3-bedroom, 2-bathroom home boasts a generous lot size of 9811 square feet, offering ample room for comfortable living. The airy living and dining room area is flooded with natural sunlight, creating a warm and inviting atmosphere. Enjoy the convenience of a driveway for two cars and easy backyard access from all sides, featuring a delightful in-ground pool for your relaxation.
Welcome to a delightful and thoughtfully renovated single-family dwelling situated in a fantastic neighborhood. As you step inside, you'll be welcomed by a spacious ground floor with an office area currently in use, but easily convertible into a bedroom, providing flexibility to suit your needs. The living and dining area on this level is filled with natural light, creating a warm and inviting atmosphere.
The kitchen is practical and spacious, seamlessly connecting to the backyard and offering access to a closed-off pantry and a dedicated laundry room.
As you ascend to the second floor, you'll discover two bedrooms and two bathrooms. The master bedroom is a retreat in itself, featuring a generously sized ensuite bathroom with a sauna, a spacious walk-in closet, and a small adjoining room perfect for an office, walk-in closet or a nursery.
The lot, spanning an impressive 9811 square feet with two cadasters, not only provides ample outdoor space but also offers the unique opportunity for future expansion or development.
The property boasts an in-ground pool, creating a private oasis for relaxation and entertaining. The neighborhood enhances the allure of this home, being conveniently located just steps away from parks, sports fields, the river, the village, College Saint-Anne (Primary and new High), and a shopping center. Commuting is a breeze with a 5-minute drive to YUL airport and a short 20-minute journey to downtown Montreal. Embrace the perfect blend of luxury, convenience, and a vibrant community in this exceptional residence.
Inclusions: Kitchen appliances (fridge, oven, stove, dishwasher), Lighting fixtures, curtains and curtain poles, PAX storage system, walk-in closet, fireplace tools, central vacuum.
Exclusions : Washer and dryer, freezer, all furniture, grand piano, all small appliances, bidets.
Building Features:
-
Style:
Detached
-
Bathroom:
Ensuite bathroom, Sauna, heated floors, Separate shower
-
Driveway:
Asphalt
-
Fireplace-Stove:
Wood fireplace
-
Parking:
Driveway
-
Pool:
Inground
-
Proximity:
Highway, Daycare centre, Park, Bicycle path, Elementary school, High school, Commuter train, Public transportation
-
Heating System:
Convection baseboards, Electric baseboard units
-
Heating Energy:
Electricity
-
Water Supply:
Municipality
-
Sewage System:
Municipality



































