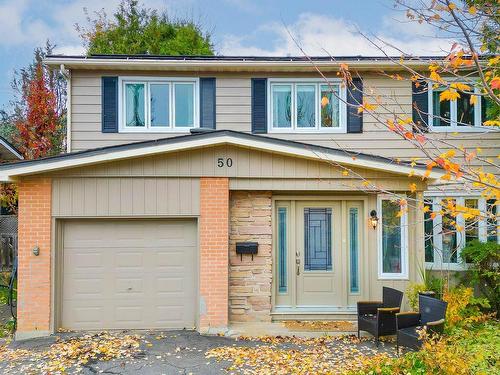
50 Cer. Maple, Dollard-des-Ormeaux, QC, H9B 1E5
$749,000MLS® # 17118797

House For Sale In Sunnybrooke, Dollard-des-Ormeaux, Quebec
4
Bedrooms
2
Baths
-
5198.15 Square Feet
Lot Size
Property Information:
Four bedrooms, two bathrooms, completely renovated to today taste two story cottage in a quiet and safe DDO neighbourhood. Nearby: Daycare centres, elementary and secondary schools, parks, bike path, public transport and all services and businesses (West Market, grocery stores, pharmacies, clinics, etc.) A beautiful in ground salted pool with solar panel to heat, the back yard will be fully used for the whole summer by your family and friends. Possibility of a 5th bedroom). Do not miss!
Ground floor completely renovated in open plan. Includes kitchen, dining room, living room, bathroom and laundry room. An extension overlooking the backyard allows a use adapted to your needs (dining room, office, bedroom, living room, etc.)
Huge kitchen redone with quality materials, lunch counter area and granite countertops. Lots of storage with sliding system, slow motion.
Very large bright living room.
Fully finished basement with huge family room and storage space. (possibility of a 5th bedroom.)
2 wall-mounted heat pumps. High efficiency forced air gas heating system.
Large capacity electric water heater.
Load-bearing wall on the ground floor replaced by supports (work beams in accordance with the Engineer's plan) made by professionals.
Kitchen redone 2020, ground floor bathroom redone and enlarged in 2020.
Swimming pool (15 years approximately),painting of the facade covering and left side in September 2022. Pool lining replaced in 2019, pool salt system replaced 2023.
Replacement of the shower in 2015 in the bathroom on the second floor, bathroom redone on the second floor in 2000, suspended ceilings of the basement 2017 and floating floors in the basement redone in 2002 mostly.
All windows changed over the years between 2002 and 2017 and new one added in 2020. New front door 2021.
Basement floor and walls around 2002.
Inclusions: All kitchen appliances, all light fixtures, all window dressing, pool accessaries
Building Features:
- Style: Detached
- Basement: Finished basement
- Bathroom: Separate shower
- Distinctive Features: No rear neighbours
- Driveway: Asphalt
- Foundation: Poured concrete
- Garage: Attached, Built-in, Single width
- Lot: Fenced
- Parking: Driveway, Garage
- Pool: Heated, Inground
- Property or unit amenity: Electric garage door opener, Wall-mounted heat pump
- Proximity: Highway, CEGEP, Daycare centre, Golf, Hospital, Park, Bicycle path, Elementary school, High school, Commuter train, Public transportation, University
- Renovations: Kitchen, Fenestration, Floor, Bathroom, Basement
- Roofing: Asphalt shingles
- Siding: Aluminum, Brick
- Size: 10.97 x 9.5 METRE
- Windows: PVC
- Heating System: Forced air
- Heating Energy: Natural gas
- Water Supply: Municipality
- Sewage System: Municipality
Taxes:
- Municipal Tax: $4,626
- School Tax: $429
- Annual Tax Amount: $5,055
Property Assessment:
- Lot Assessment: $314,000
- Building Assessment: $353,200
- Total Assessment: $667,200
Property Features:
- Bedrooms: 4
- Bathrooms: 2
- Built in: 1963
- Irregular: Yes
- Lot Size: 5198.15 Square Feet
- Zoning: RESI
- No. of Parking Spaces: 4
Rooms:
- Foyer Ground Level 2.59 m x 2.03 m 8.6 ft x 6.8 ft Flooring: Flexible floor coverings
- Living Ground Level 4.39 m x 5.87 m 14.5 ft x 19.3 ft Flooring: Wood
- Dining Ground Level 3.17 m x 4.42 m 10.5 ft x 14.6 ft Flooring: Wood
- Kitchen Ground Level 2.77 m x 5.28 m 9.1 ft x 17.4 ft Flooring: Wood
- Bathroom Ground Level 1.27 m x 1.42 m 4.2 ft x 4.8 ft Flooring: Ceramic
- Laundry Ground Level 1.52 m x 1.83 m 5 ft x 6 ft Flooring: Ceramic
- Bedroom 2nd Level 3.23 m x 4.88 m 10.7 ft x 16 ft Flooring: Wood
- Bedroom 2nd Level 2.84 m x 3.53 m 9.4 ft x 11.7 ft Flooring: Wood
- Bedroom 2nd Level 3.56 m x 3.66 m 11.8 ft x 12 ft Flooring: Wood
- Bedroom 2nd Level 2.44 m x 3.78 m 8 ft x 12.5 ft Flooring: Wood
- Bathroom 2nd Level 1.60 m x 4.42 m 5.3 ft x 14.6 ft Flooring: Ceramic
- Family Basement Level 6.25 m x 7.24 m 20.6 ft x 23.9 ft Flooring: Laminate floor
- Storage Basement Level 2.72 m x 3.89 m 8.11 ft x 12.9 ft Flooring: Laminate floor
Courtesy of: Royal LePage du Quartier
Data provided by: Centris - 600 Ch Du Golf, Ile -Des -Soeurs, Quebec H3E 1A8
All information displayed is believed to be accurate but is not guaranteed and should be independently verified. No warranties or representations are made of any kind. Copyright© 2021 All Rights Reserved.
Additional Photos























