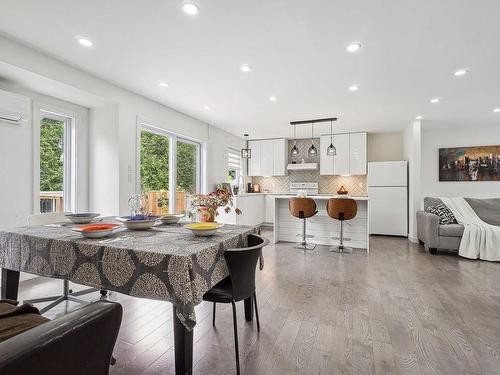Property Information:
Renovated bungalow 3 bedrooms (one on the ground floor) in a cul-de-sac in a residential area of Delson with a large yard.
Renovated bungalow 3 bedrooms (one on the ground floor) in a cul-de-sac in a residential area of Delson with a large yard.
300 metres walk to the train station.
GROUND FLOOR
*Magnificent renovated kitchen with island
*Open concept living room-dining room-kitchen
*Bathroom with Italian shower
*Master bedroom
*Red oak floors
BASEMENT
*Large family room
*Powder room with laundry room
*2 closed bedrooms
OUTSIDE
*Wooden rear patio
*Large backyard
INCLUDED :
*Dishwasher
*Blinds
RECENT RENOVATIONS:
2024: Stairs
2021: Roof, moved stairs, removed 2 ground floor walls, reconfiguration of ground floor bathroom.
2022: Doors and windows, kitchen, floor covering, added a window in the basement (large bedroom), rear gallery.
Certificate of location 2021.
Pyrite Report 2023: IPPG 2.
Inclusions: Dishwasher, blinds.
Building Features:
-
Style:
Detached
-
Basement:
6 feet and more, Finished basement
-
Bathroom:
Separate shower
-
Distinctive Features:
Cul-de-sac
-
Driveway:
Asphalt
-
Foundation:
Poured concrete
-
Kitchen Cabinets:
Melamine
-
Parking:
Driveway
-
Property or unit amenity:
Wall-mounted heat pump
-
Proximity:
Highway, Daycare centre, Park, Commuter train, Public transportation
-
Roofing:
Asphalt shingles
-
Size:
10.19 x 7.36 METRE
-
Topography:
Flat
-
Window Type:
Casement
-
Windows:
PVC
-
Heating System:
Electric baseboard units
-
Heating Energy:
Electricity
-
Water Supply:
Municipality
-
Sewage System:
Municipality





















