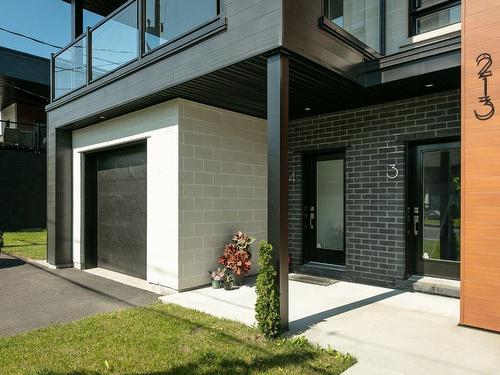Property Information:
Recent luxury condo located in the Comédiens neighborhood. Ground-floor unit, benefiting from an attached, heated single-width garage. Two private paved parking spaces. Superior choice of construction materials.
213 Juliette-Huot #4
You'll find :
9-foot-high ceilings
Heated floors in bathroom and kitchen
Large glass-enclosed shower in bathroom
Kitchen island with quartz countertop and ceramic backsplash
Central vacuum
Access to garage from entrance hallway
Large walk-in closet in master bedroom
Laundry room and lots of storage space
Wall-mounted thermopump
Two good-sized bedrooms
Outside terrace on concrete foundation and covered
New home warranty still in effect.
Quartier des Comédiens is synonymous with living in nature and close to the town. Steps away from grocery stores, pharmacy, bank, SAQ and many other services. A development sector ideally located at the corner of routes 104 and 139.
A hiking trail along the river is located across the street.
A rarity on the market, so be quick!
Inclusions: Lighting fixtures ( other than those described in exclusions), kitchen hood, laundry room shelf, 4 black hanging shelves, central vacuum and accessories, heat pump.
Exclusions : Furniture and personal effects, appliances, dishwashers, rechargeable lighting, blinds, curtain poles, curtains, entrance and garage coat racks, walk-in hooks, clothes rack in laundry room in laundry room, black hanging shelves entrance and bathroom, camera system. .
Building Features:
-
Style:
Apartment
-
Animal types:
-
Bathroom:
Separate shower
-
Cadastre - Parking:
Driveway, Garage
-
Driveway:
Asphalt, Double width or more
-
Garage:
Attached, Heated, Single width
-
Kitchen Cabinets:
Melamine
-
Parking:
Driveway, Garage
-
Property or unit amenity:
Air exchange system, Electric garage door opener, Alarm system, Wall-mounted heat pump
-
Proximity:
Golf, Elementary school, Alpine skiing, High school, Cross-country skiing
-
Roofing:
Asphalt shingles
-
Siding:
Steel, Concrete stone
-
Size:
7.37 x 18.54 METRE
-
Topography:
Flat
-
Window Type:
Casement
-
Windows:
PVC
-
Heating System:
Electric baseboard units, Radiant
-
Heating Energy:
Electricity
-
Water Supply:
Municipality
-
Sewage System:
Municipality


























