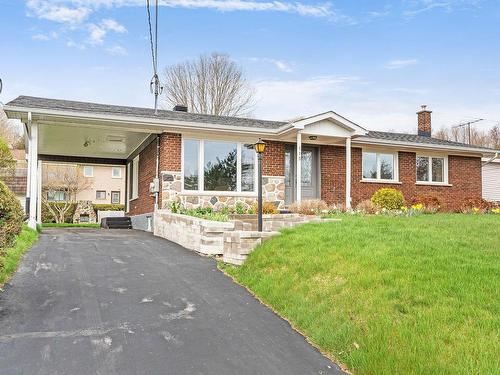Property Information:
Meticulously maintained, this all-brick home within walking distance of École Massey-Vanier will charm you! It has 4 bedrooms, 3 on the first floor, and a vast basement with additional office space to be finished to suit your needs. The 7800 sq. ft. lot is well landscaped and will allow you to enjoy summer with your family.
Welcome to 115 rue Mercier, this charming property with many possibilities for you!
Outside, you'll enjoy a large paved yard with carport attached to the house. The 7800+ sq. ft. landscaped lot will give you plenty of room to develop it according to your needs. The house is located on a low-traffic street within walking distance of Massey-Vanier High School.
Inside, 4 bedrooms + 1 large office await you. 1 additional bathroom is to be finished in the basement (plumbing in place). Windows have recently been replaced and cosmetic renovations have begun in the basement. All that's left is to fine-tune a few details, and you'll finally be able to enjoy a beautiful summer in a superb home!
Inclusions: Microwave, fan, light fixtures, blinds, shed.
Exclusions : Dishwasher, furniture.
Building Features:
-
Style:
Detached
-
Basement:
6 feet and more, Partially finished
-
Carport:
Attached
-
Driveway:
Asphalt
-
Foundation:
Poured concrete
-
Kitchen Cabinets:
Wood
-
Lot:
Landscaped
-
Parking:
Carport, Driveway
-
Proximity:
Daycare centre, Golf, Park, Bicycle path, Elementary school, High school
-
Roofing:
Asphalt shingles
-
Siding:
Brick, Stone
-
Size:
43.0 x 25.6 Feet
-
Topography:
Flat
-
Window Type:
Sliding, Casement
-
Windows:
PVC
-
Heating System:
Forced air
-
Heating Energy:
Oil
-
Water Supply:
Municipality
-
Sewage System:
Municipality
Courtesy of: Royal LePage Au Sommet
Data provided by: Centris - 600 Ch Du Golf, Ile -Des -Soeurs, Quebec H3E 1A8
All information displayed is believed to be accurate but is not guaranteed and should be independently verified. No warranties or representations are made of any kind. Copyright© 2021 All Rights Reserved.
Sold without legal warranty of quality, at the buyer's own risk.
































