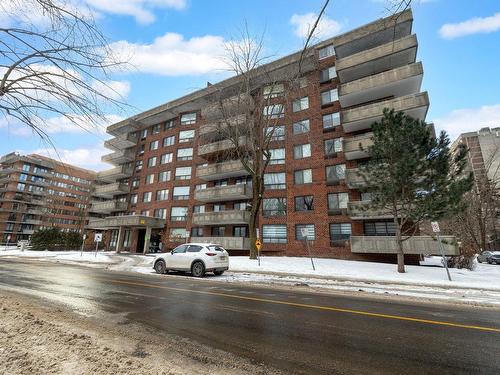
109-5740 Av. Rembrandt, Côte-Saint-Luc, QC, H4W 2Z2
$499,000MLS® # 9066905

Residential and Commercial Real Estate Broker
Royal LePage Village
, Real Estate Agency*
Residential and Commercial Real Estate Broker
Royal LePage Village
, Real Estate Agency*
Mobile:514.744.6688
Additional Photos

















