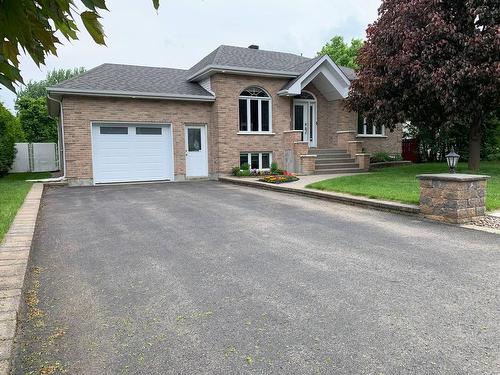Property Information:
Come and admire this spacious house. Open concept. A living room, a dining room, and a kitchen equipped with a quartz counter... Upstairs you have access to two bedrooms and a spacious bathroom. High-quality materials and carefully selected. The basement is finished. Two bedrooms, a large bathroom, a laundry room, and a separate family room in two parts are at your disposal. During the summer season, you can enjoy a well-appointed courtyard with a large balcony, perennials, and a vegetable garden. All you need is a visit to charm yourself!
A superb property, ready to move into, ideally located at the entrance of Châteauguay. A coveted area, close to shops, grocery stores, restaurants, and pharmacies.
A superb kitchen equipped with quartz countertops. Four (4) spacious bedrooms with two (2) remarkable bathrooms.
Large windows that offer exceptional brightness, with specially designed solar canvases.
There will be a replacement of the 2022 Certificate of Location. The above-ground pool has been removed by the seller. The request for the new certificate of location has been made.
The ceramic floors are all heated.
The landscaping was the subject of an owner's investment of $12,000 in 2022, including concrete flower boxes, a perennial garden, a vegetable garden, and a large balcony. A summer photo album is available on-site.
Inclusions: Curtains, blinds, wall-mounted heat pumps (1x2013 and 3x 2022), light fixtures, dishwasher, central vacuum cleaner and accessories, air exchanger, garage door opener, storage system in the walk-in closet.
Exclusions : refrigerator, stove, washer-dryer, storage in the basement bedroom, freezer, alarm system and accessories, metal storage in closet
Building Features:
-
Style:
Detached
-
Basement:
6 feet and more, Finished basement
-
Bathroom:
Separate shower
-
Driveway:
Asphalt
-
Fireplace-Stove:
Wood stove
-
Foundation:
Poured concrete
-
Garage:
Attached, Heated, Single width
-
Kitchen Cabinets:
Thermoplastic
-
Lot:
Fenced, Bordered by hedges, Landscaped
-
Parking:
Driveway, Garage
-
Proximity:
Highway, Daycare centre, Golf, Hospital, Park, Bicycle path, Elementary school, High school, Cross-country skiing, Public transportation
-
Roofing:
Asphalt shingles
-
Siding:
Other, Brick
-
Topography:
Flat
-
Windows:
Aluminum
-
Heating System:
Convection baseboards, Electric baseboard units
-
Water Supply:
Municipality
-
Sewage System:
Municipality


































