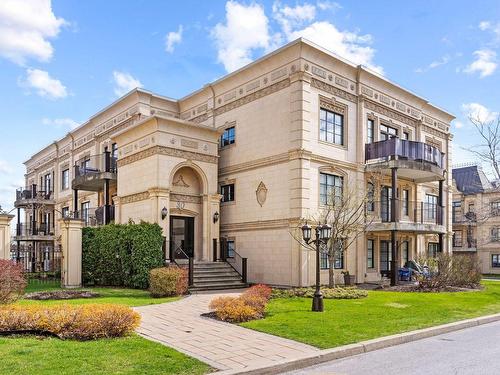Property Information:
LIVE THE LIFE OF A CASTLE! Magnificent, bright condo on the 3rd floor with 9'6' ceilings and view of the courtyard. Natural gas fireplace combined with forced-air ventilation system for optimum comfort in winter and summer.
Rare on the market! Its proximity to the commuter train, shops, CPE and primary school makes it an ideal location for convenient, easy living. What's more, the inclusion of all appliances and a natural gas fireplace add a touch of comfort and warmth to the space. With two parking spaces included and outdoor storage, it's truly complete. And with superb light and elegance worthy of the finest châteaux, this flat seems to offer a luxurious and pleasant living environment.
Inclusions: Refrigerator, electric cooker, dishwasher, washer, dryer and natural gas BBQ, light fixtures, curtains, rods and blinds, alarm system, water heater, preparation for central vacuum.
Exclusions : Shelves added and TV wall bracket.
Building Features:
-
Style:
Apartment
-
Bathroom:
Separate shower
-
Fireplace-Stove:
Gas fireplace
-
Parking:
Driveway
-
Proximity:
Highway, Daycare centre, Golf, Hospital, Park, Bicycle path, Elementary school, High school, Commuter train, Public transportation
-
Heating System:
Forced air
-
Heating Energy:
Natural gas
-
Water Supply:
Municipality
-
Sewage System:
Municipality






















