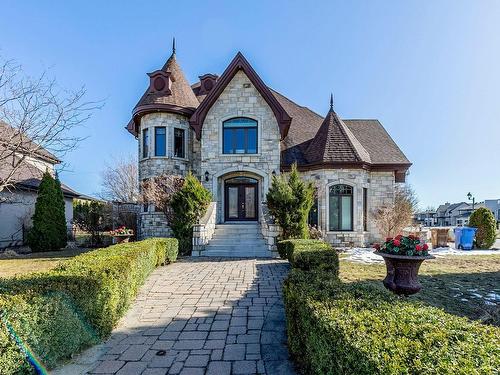
209 Rue Olivier-Morel, Carignan, QC, J3L 5S8
$1,538,000MLS® # 17673889

House For Sale In Carignan, Quebec
4+3
Bedrooms
3+1
Baths
-
10668.21 Square Feet
Lot Size
Property Information:
Nestled in Ile-aux-Lièvres in Carignan, this stunning detached house boasts a castle-style exterior design. With four bedrooms on the above ground floor and three additional bedrooms in the basement. It offers a well-thought-out layout, elegant interior finishing, with ample natural light pouring in through large windows, ensuring excellent illumination. High ceiling design in family room, while the second floor boasts a spacious mezzanine that can serve multiple purposes. Enjoy a beautifully landscaped backyard comes complete with a swimming pool, surrounded by lush greenery for utmost privacy. A must see.
Inclusions: Stove, dishwasher, central vacuum system, light fixtures, window covering, water heater, heat pump, pool and the accessory. Electric car charger (optional)
Exclusions : Fridge, washer, dryer
Building Features:
- Style: Detached
- Driveway: Paving stone
- Foundation: Poured concrete
- Garage: Attached, Heated, Double width or more
- Lot: Fenced
- Parking: Driveway, Garage
- Pool: Heated, Inground
- Proximity: Highway, Daycare centre, Park, Bicycle path, Elementary school, High school, Public transportation
- Size: 164.0 x 126.0 Feet
- Topography: Flat
- Heating System: Forced air
- Heating Energy: Electricity
- Water Supply: Municipality
- Sewage System: Municipality
Taxes:
- Municipal Tax: $7,895
- School Tax: $895
- Annual Tax Amount: $8,790
Property Assessment:
- Lot Assessment: $168,500
- Building Assessment: $833,300
- Total Assessment: $1,001,800
Property Features:
- Bedrooms: 4+3
- Bathrooms: 3
- Half Bathrooms: 1
- Built in: 2004
- Floor Space (approx): 3455.25 Square Feet
- Irregular: Yes
- Lot Size: 10668.21 Square Feet
- Zoning: RESI
- No. of Parking Spaces: 6
Rooms:
- Living Ground Level 4.75 m x 4.14 m 15.7 ft x 13.7 ft Flooring: Wood
- Family Ground Level 6.91 m x 4.50 m 22.8 ft x 14.9 ft Flooring: Ceramic
- Dining Ground Level 4.50 m x 3.28 m 14.9 ft x 10.9 ft Flooring: Wood
- Kitchen Ground Level 3.33 m x 4.01 m 10.11 ft x 13.2 ft Flooring: Ceramic
- Dinette - Irregular Ground Level 3.10 m x 2.90 m 10.2 ft x 9.6 ft Flooring: Ceramic
- Primary Bedroom Ground Level 4.09 m x 5.94 m 13.5 ft x 19.6 ft Flooring: Wood
- Walk-in Closet Ground Level 2.36 m x 2.54 m 7.9 ft x 8.4 ft Flooring: Wood
- Bathroom Ground Level 3.61 m x 4.09 m 11.10 ft x 13.5 ft Flooring: Ceramic
- Powder room Ground Level 1.78 m x 1.73 m 5.10 ft x 5.8 ft Flooring: Ceramic
- Laundry Ground Level 2.36 m x 1.70 m 7.9 ft x 5.7 ft Flooring: Ceramic
- Bedroom 2nd Level 5.49 m x 3.66 m 18 ft x 12 ft Flooring: Wood
- Bedroom 2nd Level 3.84 m x 3.35 m 12.7 ft x 11 ft Flooring: Wood
- Bedroom 2nd Level 4.11 m x 4.06 m 13.6 ft x 13.4 ft Flooring: Wood
- Bathroom 2nd Level 2.69 m x 3.35 m 8.10 ft x 11 ft Flooring: Ceramic
- Bedroom Basement Level 6.10 m x 4.98 m 20 ft x 16.4 ft Flooring: Laminate floor
- Bedroom Basement Level 5.18 m x 4.98 m 17 ft x 16.4 ft Flooring: Laminate floor
- Bedroom Basement Level 5.28 m x 4.98 m 17.4 ft x 16.4 ft Flooring: Laminate floor
- Bathroom Basement Level 3.05 m x 2.13 m 10 ft x 7 ft Flooring: Ceramic
- Other Basement Level 5.18 m x 3.78 m 17 ft x 12.5 ft Flooring: Laminate floor
- Other Basement Level 4.57 m x 3.66 m 15 ft x 12 ft Flooring: Laminate floor
- Cellar/Cold Room - Irregular Basement Level 3.10 m x 2.90 m 10.2 ft x 9.6 ft Flooring: Laminate floor
Courtesy of: Royal LePage du Quartier
Data provided by: Centris - 600 Ch Du Golf, Ile -Des -Soeurs, Quebec H3E 1A8
All information displayed is believed to be accurate but is not guaranteed and should be independently verified. No warranties or representations are made of any kind. Copyright© 2021 All Rights Reserved.
Additional Photos
































