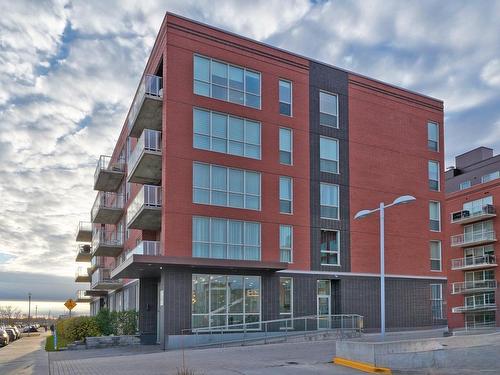Property Information:
Available July 1st 2024.Square Candiac Emeraude complex, luxury guaranteed.Superb lumineous and grand on 5th floor condo with 3 bedrooms, 2 bathrooms, private large terrace, high ceilings and large windows. All inclusive! The rent includes 5 appliances, electricity, heating, air conditioning, hot water, internet, 1 interior garage, 1 interior storage. Who can say better?High end soundproofed and insulated concrete building with swimming pool and gymnasium plus common roof top terrace, electronic secure access, close to the park and all services. Don't miss your chance! Request a visit today!
Inclusions: Refrigerator, stove, dishwasher, washer and dryer, 1 interior garage space, 1 interior locker, heating, air conditioning, hot water, electricity and internet.
Exclusions : All furniture, personal effects of the current lessee, the curtains, the curtain rods, all blinds, the dining room chandelier in the dining room, the recycling bin in the kitchen.
Building Features:
-
Style:
Apartment
-
Bathroom:
Separate shower
-
Kitchen Cabinets:
Laminate
-
Pool:
Heated
-
Property or unit amenity:
-
Proximity:
Highway, CEGEP, Daycare centre, Park, Bicycle path, Elementary school, High school, Public transportation
-
Heating System:
Forced air





























