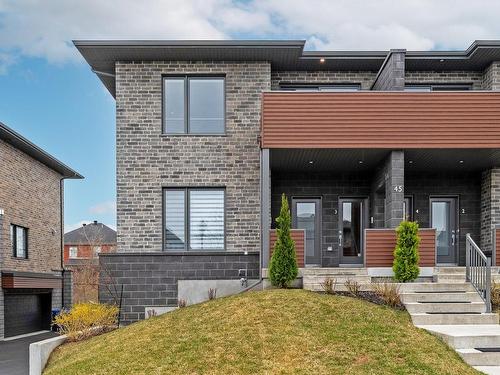Property Information:
Sublime bright condo on the 2nd floor with independent entrance, built in 2020, offering a serene living environment. Open concept space with living room, dining area, kitchen, and office, bathed in natural light and enhanced by cherry wood floors. Modern kitchen with central island, cozy living room with gas fireplace. Two spacious bedrooms, one with a walk-in closet, and a gorgeous bathroom with Italian shower and bathtub. Balcony for relaxation, heated double garage, and additional storage space for comfort and convenience. EVERYTHING TO PLEASE!
This sublime bright condo with independent entrance, located on the 2nd floor of this 2020 building, offers a serene living environment. Its vast open-concept space, including living room, dining area, kitchen, and office, is bathed in natural light thanks to its generous windows and cherry wood floors. The modern kitchen with countertop and backsplash is intelligently designed, with a central island providing a clear view to the balcony access. The living room exudes warmth, especially with its gas fireplace adding an extra touch of comfort.
This condo features two generously sized bedrooms, one with a walk-in closet. The bathroom is stunning, with a huge shower and separate bathtub, double sinks with quartz countertops, and heated floors, offering an additional touch of luxury. Additionally, a powder room is available for added convenience, with space for a washer-dryer.
To enjoy the outdoors, there's access to a balcony, ideal for relaxation or preparing a delicious barbecue meal. Finally, a large heated double garage and additional storage space complete this ensemble, providing extra comfort and satisfaction for residents.
FAQ:
Street Description? The street is calm and safe.
Reason for Selling? The sellers found a larger home better suited to their needs. The indicated dates for the notary and occupation are ideal but flexible.
Condo Management? Very well managed, with financial statements in good standing.
Garage Dimensions? Independent double garage 551 sq ft including a sink and large storage 9'7" x 7'2". Additionally, access is via a common staircase.
LOCATION:
- Close to highways (A15, A30, and A.930)
- Near grocery stores IGA, Walmart, Costco, and other nearby shops
- Close to Candiac train station and bus stops 135, 146, and 147
- 15 minutes from schools (Jean-Leman and Fernand-Seguin)
New schools are coming to the neighborhood (scheduled for Spring 2025): a primary school and a secondary school.
Inclusions: Dishwasher, gas stove, refrigerator, hood, washer and dryer, shelf above fireplace, TV stand (living room and bedroom), blinds and curtains
Exclusions : Children's bedroom curtain, children's bedroom bookcase, alarm system.
Building Features:
-
Style:
Apartment
-
Bathroom:
Separate shower
-
Cadastre - Parking:
Garage
-
Fireplace-Stove:
Gas fireplace
-
Garage:
Attached, Heated, Double width or more
-
Kitchen Cabinets:
Melamine
-
Parking:
Garage
-
Property or unit amenity:
Central vacuum cleaner system installation, Other, Central air conditioning, Fire detector, Air exchange system, Intercom, Electric garage door opener, Inside storage, Alarm system
-
Proximity:
Highway, Daycare centre, Park, Bicycle path, Elementary school, High school, Commuter train, Public transportation
-
Rented Equipment (monthly):
Heating unit
-
Roofing:
Asphalt shingles
-
Siding:
Aluminum, Stone
-
Topography:
Flat
-
Washer/Dryer (installation):
Powder room
-
Window Type:
Casement, French door
-
Windows:
PVC
-
Heating System:
Forced air
-
Heating Energy:
Natural gas
-
Water Supply:
Municipality
-
Sewage System:
Municipality




































