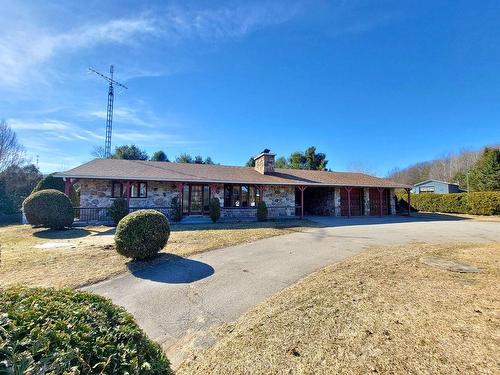Property Information:
Waterfront... Exceptional property nestled in the heart of nature. This haven of peace includes a double garage, 2 bedrooms, 2 bathrooms, a magnificent wooden fireplace in the living room and a wood stove on the garden level. The abundant brightness of this space will amaze you. The large family room in the basement promises precious family moments. Complete with a fireplace, a mini-bar, a bathroom and a direct exterior entrance to the courtyard, this residence is a true gem. Do not hesitate to contact us now to schedule a visit.
Inclusions: Hotplate,, built-in oven, dishwasher (non-functional), central vacuum cleaner, built-in wood stove, lawn tractor, mower, garden tools and equipment, blinds and curtains.
Exclusions : Curtains in the master bedroom.
Building Features:
-
Style:
Detached
-
Basement:
6 feet and more, Finished basement
-
Bathroom:
Separate shower
-
Carport:
Attached
-
Distinctive Features:
No rear neighbours
-
Driveway:
Asphalt
-
Fireplace-Stove:
Wood fireplace, Wood stove
-
Garage:
Attached, Double width or more
-
Kitchen Cabinets:
Wood
-
Lot:
Landscaped
-
Parking:
Carport, Driveway, Garage
-
Proximity:
Golf
-
Roofing:
Asphalt shingles
-
Siding:
Stone
-
Size:
44.1 x 30.1 Feet
-
Topography:
Sloped, Flat
-
View:
Other
-
Water (access):
Other
-
Window Type:
Sliding, Casement
-
Windows:
Wood, PVC
-
Heating System:
Electric baseboard units
-
Heating Energy:
Electricity
-
Water Supply:
Artesian well
-
Sewage System:
Disposal field, Septic tank
Courtesy of: Royal LePage Humania
Data provided by: Centris - 600 Ch Du Golf, Ile -Des -Soeurs, Quebec H3E 1A8
All information displayed is believed to be accurate but is not guaranteed and should be independently verified. No warranties or representations are made of any kind. Copyright© 2021 All Rights Reserved.
Sold without legal warranty of quality, at the buyer's own risk.





























