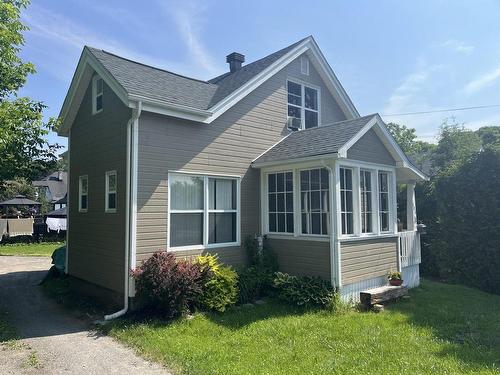
184 Rue Principale, Brownsburg-Chatham, QC, J8G 2Z7
$329,000MLS® # 11818526

Courtier immobilier résidentiel
Royal LePage Humania
, Real Estate Agency*
Courtier Immobilier
Royal LePage Humania
, Real Estate Agency*
Additional Photos






















