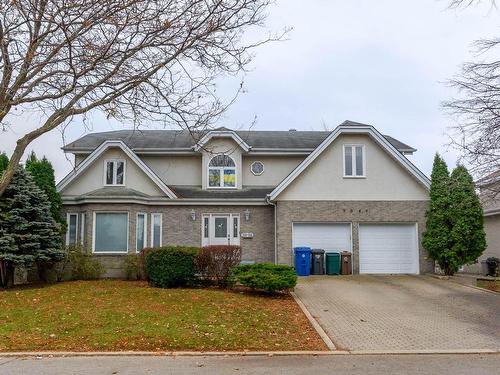
9049 Crois. Rimouski, Brossard, QC, J4X 2S2
$1,268,000MLS® # 21281216

House For Sale In sector R, Brossard, Quebec
4+1
Bedrooms
2+2
Baths
-
625.30 Square Metres
Lot Size
Property Information:
Large house located just steps away from Rimouski Park in one of the most beautiful crescents in the R sector of Brossard. It features 4 spacious bedrooms and 2 full bathrooms. The kitchen comes with built-in appliances and ample storage space, along with a dinette area. Electric central heating and air conditioning provide comfort throughout. Central vacuum included. Enjoy the spacious rooms and a well-landscaped backyard with a heated in-ground pool.
***MAIN FLOOR***
The entrance hall is spacious and features French doors. The kitchen boasts plenty of cabinets, a central island, built-in appliances, and a bright dining area with abundant windows and a patio door leading to a large concrete balcony. This opens up to the family room equipped with a wood-burning fireplace.
The living room and dining area are in an open space, creating a welcoming environment for your gatherings. A laundry room and a large bathroom are at your disposal near the entrance hall.
***SECOND FLOOR***
On the upper floor, you will find 4 very spacious bedrooms and 2 full bathrooms with separate bath and shower. The master bedroom includes a walk-in closet and an ensuite bathroom. The other bedrooms are also of generous size. Additionally, an open space near the staircase allows you to set up an office if needed.
***BASEMENT***
A vast playroom with a wet bar is located in the basement, along with an additional bedroom/office, a powder room, and a large storage area that could be converted into a workshop.
Inclusions: As per lease. All light fixtures, blinds, built-in oven, cooktop, built-in microwave, refrigerator, dishwasher, washer, dryer, alarm system not connected to service, central vacuum with accessories, electric garage door opener, inground pool accessories, fence for inground pool and shed.
Exclusions : As per lease.
Building Features:
- Style: Detached
- Basement: 6 feet and more, Finished basement
- Bathroom: Ensuite bathroom
- Driveway: Double width or more, Paving stone
- Fireplace-Stove: Wood fireplace
- Foundation: Poured concrete
- Garage: Attached, Double width or more
- Lot: Fenced, Landscaped
- Parking: Driveway, Garage
- Pool: Heated, Inground
- Property or unit amenity: Central vacuum cleaner system installation, Electric garage door opener, Alarm system, Central heat pump
- Proximity: Highway, Daycare centre, Park, Elementary school, High school, Public transportation
- Roofing: Asphalt shingles
- Siding: Brick
- Size: 16.13 x 11.6 METRE
- Topography: Flat
- Window Type: Casement
- Heating System: Forced air
- Heating Energy: Electricity
- Water Supply: Municipality, With water meter
- Sewage System: Municipality
Taxes:
- Municipal Tax: $4,480
- School Tax: $732
- Annual Tax Amount: $5,732
Property Assessment:
- Lot Assessment: $225,100
- Building Assessment: $623,400
- Total Assessment: $848,500
Property Features:
- Bedrooms: 4+1
- Bathrooms: 2
- Half Bathrooms: 2
- Built in: 1989
- Irregular: Yes
- Lot Depth: 30.5 Metre
- Lot Frontage: 20.5 Metre
- Lot Size: 625.30 Square Metres
- Zoning: RESI
- No. of Parking Spaces: 6
Rooms:
- Foyer - Irregular Ground Level 3.26 m x 1.31 m 10.70 ft x 4.30 ft Flooring: Ceramic
- Living - Irregular Ground Level 5.45 m x 4.34 m 17.88 ft x 14.24 ft Flooring: Carpet
- Dining - Irregular Ground Level 3.94 m x 3.65 m 12.93 ft x 11.98 ft Flooring: Carpet
- Kitchen - Irregular Ground Level 3.91 m x 3.12 m 12.83 ft x 10.24 ft Flooring: Ceramic
- Dinette - Irregular Ground Level 3.65 m x 3.1 m 11.98 ft x 10.17 ft Flooring: Ceramic
- Family - Irregular Ground Level 4.67 m x 4.44 m 15.32 ft x 14.57 ft Flooring: Parquetry Note: Wood fireplace
- Laundry - Irregular Ground Level 2.87 m x 1.55 m 9.42 ft x 5.09 ft Flooring: Ceramic
- Powder room - Irregular Ground Level 2 m x 1.54 m 6.56 ft x 5.05 ft Flooring: Ceramic
- Primary Bedroom - Irregular 2nd Level 5.64 m x 4.17 m 18.50 ft x 13.68 ft Flooring: Carpet
- Walk-in Closet - Irregular 2nd Level 2.78 m x 2.14 m 9.12 ft x 7.02 ft Flooring: Carpet
- Bathroom - Irregular 2nd Level 4.33 m x 2.26 m 14.21 ft x 7.41 ft Flooring: Ceramic Note: Ensuite
- Bedroom - Irregular 2nd Level 4.99 m x 3.82 m 16.37 ft x 12.53 ft Flooring: Carpet
- Bedroom - Irregular 2nd Level 6.23 m x 4.66 m 20.44 ft x 15.29 ft Flooring: Carpet
- Bedroom - Irregular 2nd Level 4.66 m x 3.69 m 15.29 ft x 12.11 ft Flooring: Carpet
- Bathroom - Irregular 2nd Level 2.73 m x 2.61 m 8.96 ft x 8.56 ft Flooring: Ceramic
- Playroom - Irregular Basement Level 9.92 m x 4.22 m 32.55 ft x 13.85 ft Flooring: Carpet
- Bedroom - Irregular Basement Level 3.62 m x 2.14 m 11.88 ft x 7.02 ft Flooring: Carpet
- Workshop - Irregular Basement Level 11.58 m x 6.24 m 37.99 ft x 20.47 ft Flooring: Concrete
- Powder room - Irregular Basement Level 1.60 m x 1.52 m 5.25 ft x 4.99 ft Flooring: Ceramic
- Storage - Irregular Basement Level 2.24 m x 2 m 7.35 ft x 6.56 ft Flooring: Concrete
- Other - Irregular Basement Level 1.82 m x 1.88 m 5.97 ft x 6.17 ft Flooring: Carpet
Courtesy of: Royal LePage Champlain
Data provided by: Centris - 600 Ch Du Golf, Ile -Des -Soeurs, Quebec H3E 1A8
All information displayed is believed to be accurate but is not guaranteed and should be independently verified. No warranties or representations are made of any kind. Copyright© 2021 All Rights Reserved.
Additional Photos




























