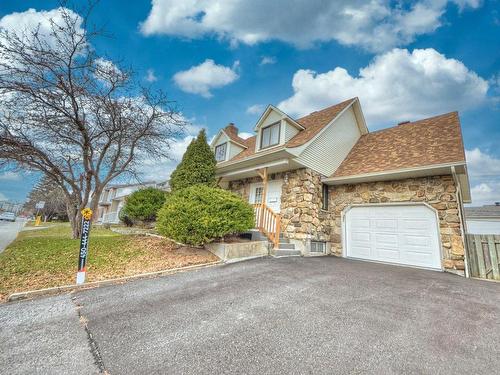Property Information:
Brossard sector "R", detached cottage, 1984, 3 bedrooms, 1 indoor garage, 2 exterior parking, basement finished with an extra large family room, wall-mounted air conditioning. Close to schools, parks, shopping, highways and public transportation. Suitable for young families and first-time home buyers.
Living room direction South, dining room & kitchen direction North.
Buses: 14, 46, 546, T48, 47, 547
The fireplace is sold without any warranty concerning their compliance with applicable regulations and insurance company requirements.
SHED ENCROACHMENT & ASPHALT ENCROACHMENT
École de secteur:
Préscolaire - St Laurent : Statut pour le transport = Transporté
Primaire - St Laurent : Statut pour le transport = non Transporté
Secondaire - ÉCOLE INTERNATIONALE LUCILLE-TEASDALE : Statut pour le transport = Non Transporté
Secondaire - ANTOINE-BROSSARD : Statut pour le transport = Transporté
Exclusions : The hot water tank is under rental with Hydro Solution $17.81/month
Building Features:
-
Style:
Detached
-
Basement:
6 feet and more, Finished basement
-
Bathroom:
Separate shower
-
Driveway:
Asphalt
-
Fireplace-Stove:
Wood fireplace
-
Garage:
Heated, Built-in, Single width
-
Lot:
Fenced, Landscaped
-
Parking:
Driveway, Garage
-
Property or unit amenity:
Wall-mounted air conditioning, Electric garage door opener
-
Proximity:
Other, Highway, Daycare centre, Golf, Park, Bicycle path, Elementary school, High school, Public transportation
-
Roofing:
Asphalt shingles
-
Size:
11.32 x 9.15 METRE
-
Topography:
Flat
-
View:
View of the city
-
Heating System:
Electric baseboard units
-
Heating Energy:
Electricity
-
Water Supply:
Municipality, With water meter
-
Sewage System:
Municipality

































