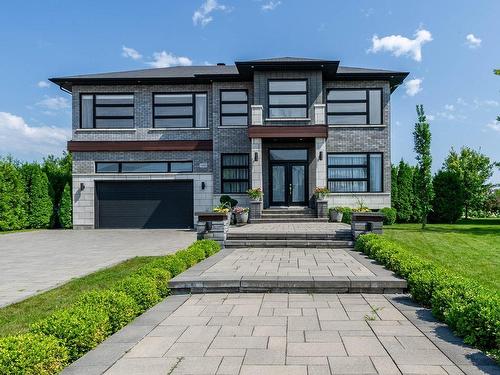Property Information:
Spectacular and custom modern detached cottage with double garages. Located in a prime location a few steps from the DIX30. The entire home embodies sophistication with stunning living and entertaining spaces, a magazine-worthy modern kitchen, cozy family room extension, designer wine cellar and a huge paved driveway for 6 cars.
- Open modern concept entrance.
- 9 foot ceiling on the ground floor as well as the 2nd floor.
- 3-sided gas fireplace.
- Built-in speakers.
- High end materials finishing.
- Superb modern kitchen with huge quartz central island.
- Cozy family room extension with full view of backyard.
- 4 + 1 large Bedrooms.
- 3.5 quality Bathrooms.
- Workable X-large garage with ceramic floors and air.
- Professional finished basement.
- Wine cellar in the basement.
- Magnificent landscaped backyard with sprinkler system.
Inclusions: All light fixtures, curtains, blinds, fridge, gas stove, dishwasher, gas fireplace, central vacuum and accessories, 2 hot water tanks, electric garage door opener, automatic sprinkler system, wall mounted heat pump in family room.
Exclusions : Alarm system rented 41$ per month, propane tank rented 128$ per year.
Building Features:
-
Style:
Detached
-
Basement:
6 feet and more, Finished basement
-
Bathroom:
Ensuite bathroom, Separate shower
-
Distinctive Features:
No rear neighbours
-
Driveway:
Double width or more, Paving stone
-
Fireplace-Stove:
Gas fireplace
-
Foundation:
Poured concrete
-
Garage:
Attached, Double width or more
-
Lot:
Landscaped
-
Parking:
Driveway, Garage
-
Proximity:
Highway, Daycare centre, Park, Bicycle path, Elementary school, High school, Public transportation
-
Rented Equipment (monthly):
Propane tank, Alarm system
-
Roofing:
Asphalt shingles
-
Size:
15.58 x 11.87 METRE
-
Topography:
Flat
-
Window Type:
Casement
-
Windows:
PVC
-
Heating System:
Forced air
-
Heating Energy:
Electricity, Propane
-
Water Supply:
Municipality, With water meter
-
Sewage System:
Municipality































































