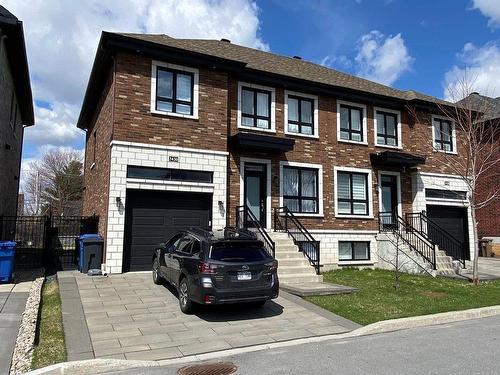Property Information:
Spacious semi detached in the Louxor developpement in Brossard. Main floor open concept with 9 feet ceilings. Modern kitchen with central isle and quartz countertops.
Wide and luminous starecase leading to first floor where you find 3 bedrooms and 2 bathrooms. Main bedroom with in-suite bathroom and walk-in closet.
Finished basement with family room, extra bedroom, bathroom with shower, laundryroom and extra storage space.
Home with many upgrades, kitchen cabinets to ceiling, quartz countertops in every bathroom, luxurious faucets, paved entry and backyard. Quiet area with lavishing homes, close to all ameneties, elementary and high schools, parks, REM and the DIX30.
Building Features:
-
Style:
Semi-Detached
-
Basement:
6 feet and more, Finished basement
-
Bathroom:
Ensuite bathroom
-
Distinctive Features:
No rear neighbours
-
Driveway:
Paving stone
-
Foundation:
Poured concrete
-
Garage:
Built-in
-
Lot:
Fenced, Landscaped
-
Parking:
Driveway, Garage
-
Property or unit amenity:
Central vacuum cleaner system installation, Air exchange system, Electric garage door opener, Alarm system, Central heat pump
-
Proximity:
Highway, Daycare centre, Park, Bicycle path, Elementary school, High school, Public transportation
-
Rented Equipment (monthly):
Alarm system
-
Roofing:
Asphalt shingles
-
Siding:
Brick, Concrete stone
-
Size:
11.01 x 8.27 METRE
-
Heating System:
Forced air, Electric baseboard units
-
Heating Energy:
Electricity
-
Water Supply:
Municipality
-
Sewage System:
Municipality




































