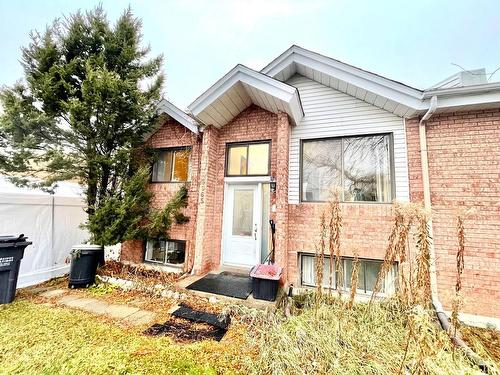Property Information:
Charming bungalow constructed in 1989 featuring 5 bedrooms (including 3 on the main floor), 2 bathrooms, and an expansive family room. The property boasts a lovely private backyard enveloped by hedges. Situated on a tranquil street, it's conveniently close to parks, schools, public transportation, and Quartier Dix/30. Seize this rare opportunity!
Exclusions : The tenants' personal belongings.
Building Features:
-
Style:
Semi-Detached
-
Basement:
6 feet and more, Finished basement
-
Driveway:
Asphalt
-
Foundation:
Poured concrete
-
Lot:
Fenced
-
Parking:
Driveway
-
Proximity:
Highway, CEGEP, Daycare centre, Hospital, Bicycle path, Elementary school, High school, Cross-country skiing, Commuter train, Public transportation
-
Roofing:
Asphalt shingles
-
Size:
26.0 x 40.1 Feet
-
Topography:
Flat
-
Heating System:
Electric baseboard units
-
Heating Energy:
Electricity
-
Water Supply:
Municipality
-
Sewage System:
Municipality




























































