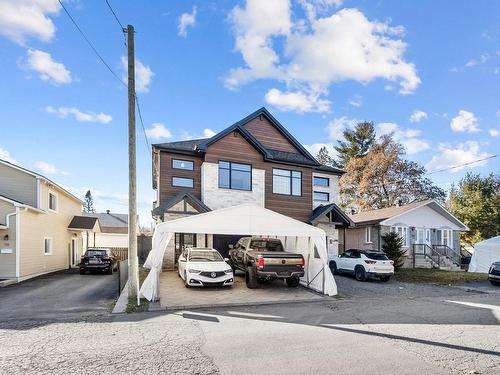Property Information:
BEAUTIFUL TURNKEY Property! Stunning semi detached property with modern finishing's.
On the top floor, you will find 3 good size bedrooms and a full bathroom.
On the main floor, open concept with a contemporary kitchen and living area, great for accommodating guests.
Basement you will find a family room finished in Epoxy as well as a possibility of finishing a second full bathroom and storage area.
Beautifully landscaped backyard, fully fenced for maximum privacy with swimming pool
An opportunity not to be missed!
Inclusions: light fixtures, hot water tank,central vacuum and accessories, exterior cameras
Exclusions : Fridge, stove, dishwasher, blinds and curtains, all of seller's personal belongings
Building Features:
-
Style:
Apartment
-
Basement:
6 feet and more, Partially finished
-
Driveway:
Paving stone
-
Garage:
Built-in
-
Lot:
Fenced, Landscaped
-
Parking:
Driveway, Garage
-
Pool:
Inground
-
Property or unit amenity:
Air exchange system, Wall-mounted heat pump
-
Proximity:
Highway, Daycare centre, Elementary school, High school
-
Window Type:
Sliding, Casement, Tilt and turn
-
Heating System:
Electric baseboard units
-
Heating Energy:
Electricity
-
Water Supply:
Municipality
-
Sewage System:
Municipality





































