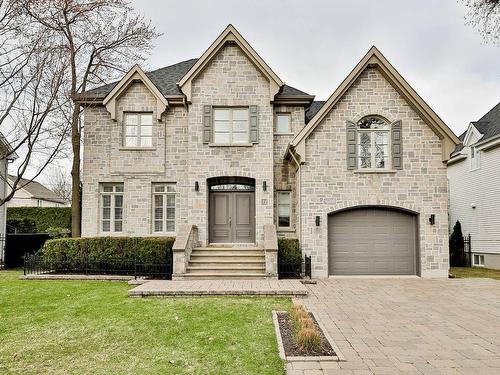
44 Rue d'Amqui, Blainville, QC, J7B 1T3
MLS® # 27770916

Courtier Immobilier
Royal LePage Humania
, Real Estate Agency*
Courtier / Agent immobilier
Royal LePage Humania Centre
, Real Estate Agency*
Additional Photos

























































































