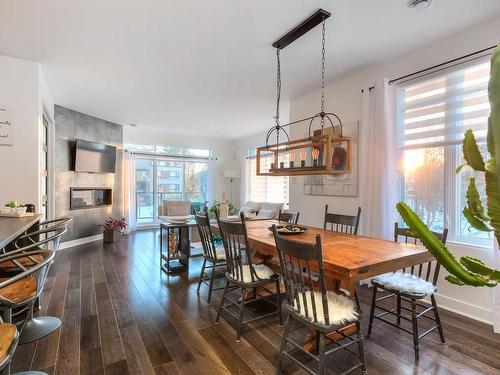Property Information:
Chambéry district, Magnificent bright condo located on the 2nd floor in a quiet and peaceful area. It offers you 3 bedrooms and 2 bathrooms, with lots of storage space including a bedroom converted into an office. Abundant windows for maximum light, a huge corner epoxy terrace, 2 parking spaces in the garage with electrical charger and 2 storage spaces.Certified NOVOCLIMAT
Chambéry district, Magnificent bright condo located on the 2nd floor in a quiet and peaceful area. It offers you 3 bedrooms and 2 bathrooms, with lots of storage space including a bedroom converted into an office. Abundant windows for maximum light, a huge corner epoxy terrace, 2 parking spaces in the garage with electrical charger and 2 storage spaces.
Inclusions: Electric car charger, fridge, stove, dishwasher, central vacuum and accessories, blinds, alarm system, light fixtures except dining room and pink bedroom
Exclusions : washer, drier, curtains and pole, light fixture in dining area and bedroom
Building Features:
-
Style:
Apartment
-
Energy efficiency:
Novoclimat certification
-
Fireplace-Stove:
Gas fireplace
-
Garage:
Heated, Double width or more
-
Parking:
Garage
-
Proximity:
Highway, CEGEP, Daycare centre, Golf, Bicycle path, Elementary school, High school, Public transportation
-
Heating System:
Forced air
-
Heating Energy:
Natural gas
-
Water Supply:
Municipality
-
Sewage System:
Municipality




























