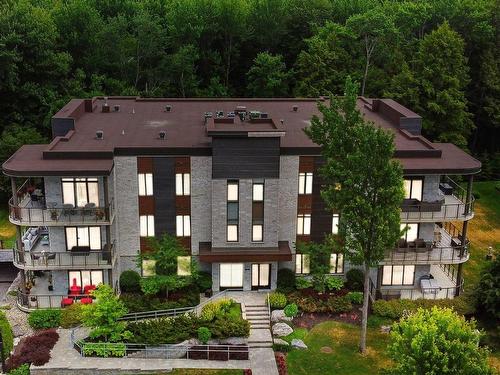Property Information:
Luxurious, prestigious and modern, this splendid condo is ideally located in the Chambéry district of Blainville. It will certainly charm you with its open-plan kitchen, windows offering abundant light, high ceilings and large glassed-in balcony. ** **absolutely
Upscale condo with contemporary, modern styling, located in Blainville's prestigious Chambéry district. The wooded, landscaped lot is protected and has no rear neighbors. Just 5 minutes from Highway 15 and all amenities. Enchanting, intimate and quiet area.
This unit, built with top-of-the-line materials, offers many extras. You'll find :
- 2 bedrooms
- 2 bathrooms, including 1 adjoining the CCP
- Walk-in closet adjoining the CCP
- 1 laundry and storage room
- Large, functional open-plan kitchen
- Central island / lunch counter
- Double sink
- Quartz countertop
- Spacious living room with gas fireplace
- 2 double patio doors in living room
- 1 double patio door in CCP
- Bathroom adjoining CCP with separate glass shower, separate bath, 2 sinks, underfloor heating and towel warmer
- 2nd bathroom with corner independent glass shower
- 9-foot ceilings, 8-foot shaker doors
- Ceiling moldings
- Large windows
- 2 parking spaces
- Protected wooded lot
- No rear neighbors for privacy and tranquility
- Landscaped grounds
- 6 X 12" storage space
- Storage for tires for all the owners
- Large private balcony with fully glazed fencing
Inclusions: Fixtures, blinds, curtains and rods, dishwasher and alarm system wiring
Building Features:
-
Style:
Apartment
-
Animal types:
-
Basement:
None
-
Bathroom:
Ensuite bathroom, Separate shower
-
Distinctive Features:
No rear neighbours
-
Energy efficiency:
Novoclimat certification
-
Fireplace-Stove:
Gas fireplace
-
Garage:
Attached, Heated, Double width or more
-
Lot:
Wooded, Landscaped
-
Parking:
Garage
-
Property or unit amenity:
Central vacuum cleaner system installation, Air exchange system, Sprinklers, Intercom, Electric garage door opener, Central heat pump
-
Proximity:
Highway, CEGEP, Daycare centre, Golf, Park, Bicycle path, Elementary school, High school, Cross-country skiing, Public transportation
-
Rented Equipment (monthly):
Water heater
-
Roofing:
Elastomeric membrane
-
Siding:
Brick, Stone
-
Topography:
Flat
-
Window Type:
Casement
-
Windows:
PVC
-
Heating System:
Forced air
-
Heating Energy:
Natural gas
-
Water Supply:
Municipality
-
Sewage System:
Municipality





























