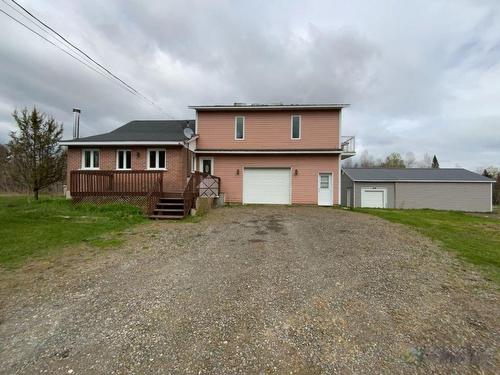Property Information:
Are you dreaming of a life in the countryside? Here's your chance! Located in the charming little farming village of Bethanie, this two-storey house offers you a multitude of possibilities. Located on a 55,000 ft2 lot, and offering 3 bedrooms on the 2nd floor, 2 full bathrooms and a 23'x26' integrated garage attached with its own wood stove. The enormous master bedroom offers you a view of the landscape with its private balcony. A detached 21'x 40' garage (2019) completely insulated and with a central air conditioner, will meet your storage needs. 15 minutes from Valcourt and Roxton Falls, discover this hidden gem in the Eastern Townships.
- The basement will allow you to create your own space according to your needs. Request your visit!
-20 minutes from Waterloo (English elementary school) and 50 minutes from Sherbrooke.
- All included items are sold without legal warranty of quality, at the buyer's own risk and must be in working order upon delivery.
*More photos coming soon
*New certificate of location has been ordered.
Inclusions: -Central Heat pump in detached garage.
Exclusions : -Dishwasher
Building Features:
-
Style:
Detached
-
Basement:
6 feet and more, Unfinished
-
Distinctive Features:
No rear neighbours
-
Driveway:
Unpaved
-
Fireplace-Stove:
Wood stove
-
Foundation:
Poured concrete, Concrete slab on ground
-
Garage:
Heated, Detached, Double width or more, Built-in
-
Kitchen Cabinets:
Melamine
-
Parking:
Driveway, Garage
-
Pool:
Above-ground
-
Property or unit amenity:
Other, Electric garage door opener
-
Proximity:
Other
-
Renovations:
Roof covering
-
Roofing:
Asphalt shingles, Sheet metal
-
Siding:
Other, Brick, Vinyl
-
Size:
52.0 x 24.0 Feet
-
Topography:
Flat
-
Window Type:
Sliding, Casement
-
Windows:
PVC
-
Heating System:
Electric baseboard units, Radiant
-
Heating Energy:
Wood
-
Water Supply:
Artesian well
-
Sewage System:
Disposal field, Septic tank
Courtesy of: Royal LePage Au Sommet
Data provided by: Centris - 600 Ch Du Golf, Ile -Des -Soeurs, Quebec H3E 1A8
All information displayed is believed to be accurate but is not guaranteed and should be independently verified. No warranties or representations are made of any kind. Copyright© 2021 All Rights Reserved.
Sold without legal warranty of quality, at the buyer's own risk.

























