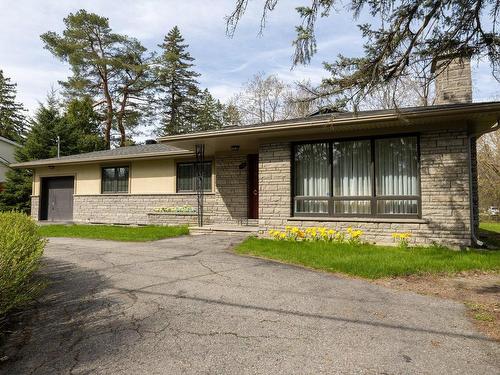Property Information:
Bright 3 bedroom, 2 bathroom Bungalow with garage in a very desirable quiet residential neighbourhood. Enjoy the eat in kitchen, Pella windows with built-in blinds, and spacious rooms. Close to parks, the water, public transport, Alexander von Humboldt High School, college, and university.
2022 - $5,155 - Bain magique installed
2023 - $2,138 - new 200A electrical panel and breakers
2023 - $3,794.18 + $474.29 following a negative mould test the basement was disinfected and cleaned.
2023 - New Basement floor
2023 - building inspection
Inclusions: Fridge, washer & dryer, built-in oven, cooktop (old) and original dishwasher as is and currently are in good working order.
Building Features:
-
Style:
Detached
-
Basement:
6 feet and more, Finished basement
-
Bathroom:
Bain Magick
-
Driveway:
Asphalt
-
Fireplace-Stove:
Wood fireplace
-
Foundation:
Poured concrete
-
Garage:
Attached, Heated
-
Kitchen Cabinets:
Wood
-
Parking:
Driveway, Garage
-
Property or unit amenity:
Central air conditioning
-
Proximity:
Highway, CEGEP, Daycare centre, Golf, Hospital, Park, Bicycle path, Elementary school, High school, Cross-country skiing, Commuter train, Public transportation, University
-
Roofing:
Asphalt shingles
-
Size:
48.0 x 36.8 Feet
-
Heating System:
Forced air
-
Heating Energy:
Electricity
-
Water Supply:
Municipality
-
Sewage System:
Septic tank
Courtesy of: Royal LePage Village
Data provided by: Centris - 600 Ch Du Golf, Ile -Des -Soeurs, Quebec H3E 1A8
All information displayed is believed to be accurate but is not guaranteed and should be independently verified. No warranties or representations are made of any kind. Copyright© 2021 All Rights Reserved.
Sold without legal warranty of quality, at the buyer's own risk.





























