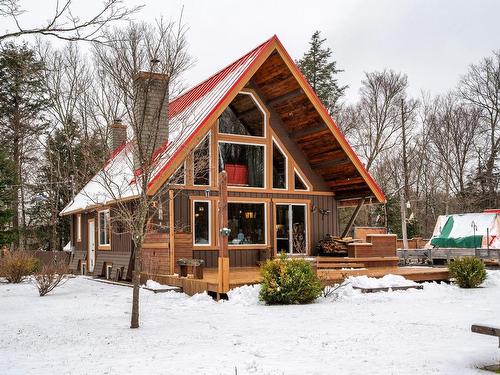Property Information:
Gorgeous 2-bedroom property near Lake de la Décharge: the boat ramp is less than 50 meters away on Ostryers Road, perfect for your boat. The owner moors his pontoon at his dock at the end of Sureaux Road (Crown lands). Ideal for outdoor enthusiasts, hunting, and fishing, with hiking trails, quad, and snowmobile paths nearby. The shed and garage, insulated and equipped with electricity, are perfect to store all your toys. An exceptional place to appreciate the beauty of the region.
Location of choice:
Property located +/-
*27 minutes from Mont-Tremblant
*50 minutes from Montebello
*2 hours from Montreal.
Boat ramp and access to Lac de la Décharge located within less than 50 meters from the property. Additionally, several other lakes with ramps and beaches are also easily accessible in the area.
Inclusions: Surveillance camera, wood stove, kitchen island and dock (located at the end of Sureaux Road).
Exclusions : Furniture, wall mounts for televisions and personal belongings.
Building Features:
-
Style:
Detached
-
Basement:
Partially finished
-
Driveway:
Double width or more, Unpaved
-
Fireplace-Stove:
Wood stove
-
Foundation:
Concrete blocks
-
Garage:
Heated, Detached
-
Kitchen Cabinets:
Wood
-
Lot:
Landscaped
-
Parking:
Driveway, Garage
-
Roofing:
Sheet metal
-
Siding:
Wood
-
Size:
9.14 x 8.5 METRE
-
Topography:
Flat
-
View:
Panoramic
-
Water (access):
Access, Navigable
-
Heating System:
Electric baseboard units
-
Heating Energy:
Wood, Electricity
-
Water Supply:
Artesian well
-
Sewage System:
Disposal field, Septic tank
Courtesy of: Royal LePage Humania
Data provided by: Centris - 600 Ch Du Golf, Ile -Des -Soeurs, Quebec H3E 1A8
All information displayed is believed to be accurate but is not guaranteed and should be independently verified. No warranties or representations are made of any kind. Copyright© 2021 All Rights Reserved.
Sold without legal warranty of quality, at the buyer's own risk.















































